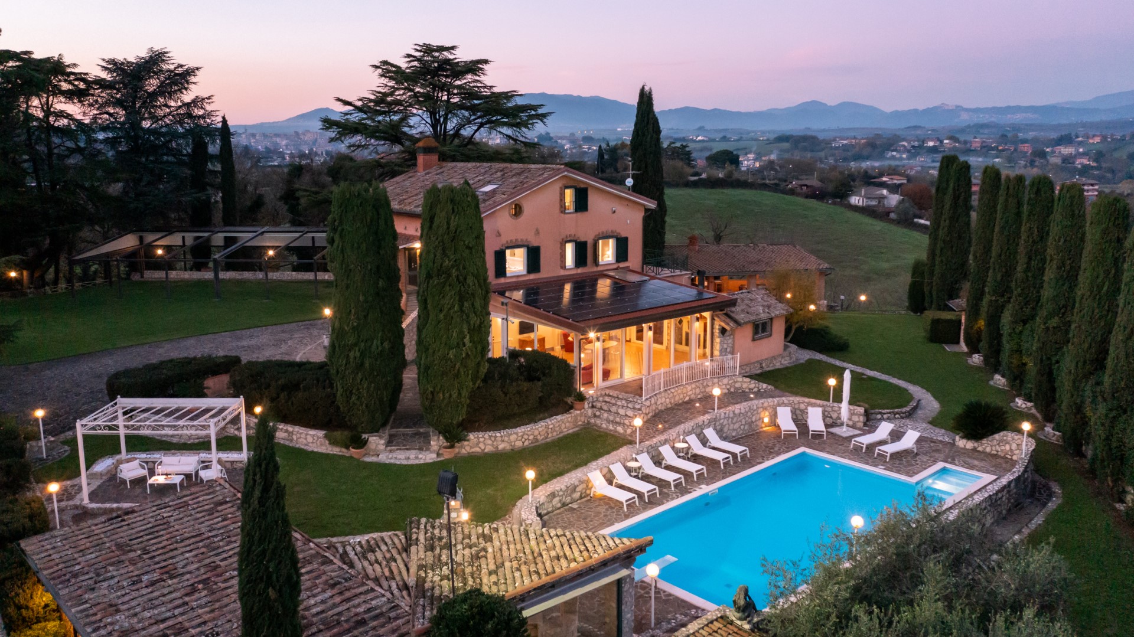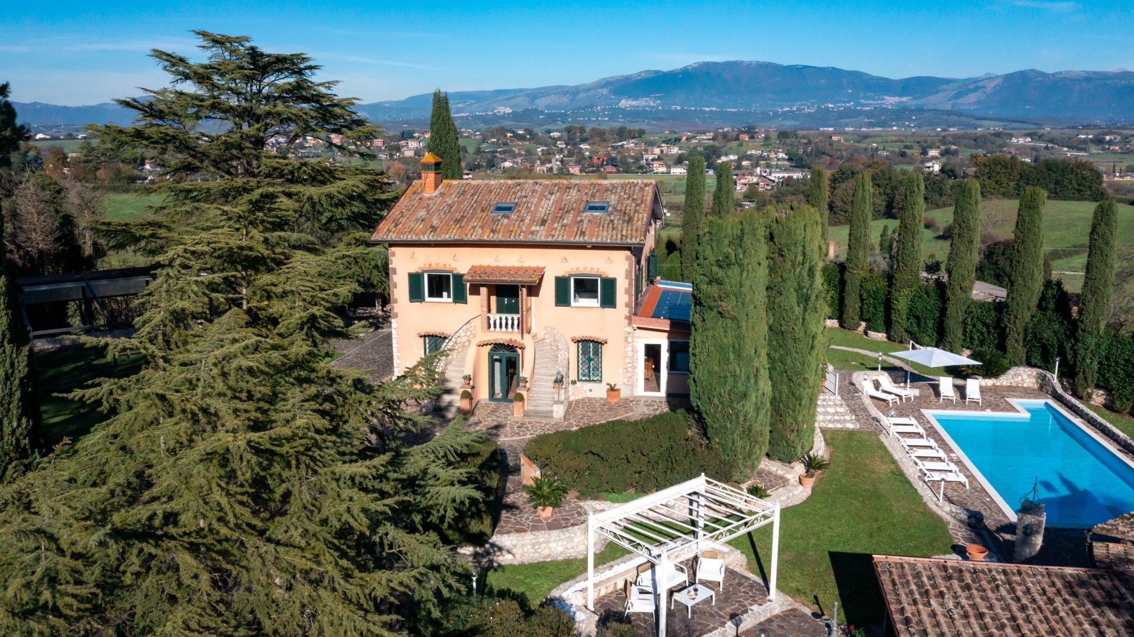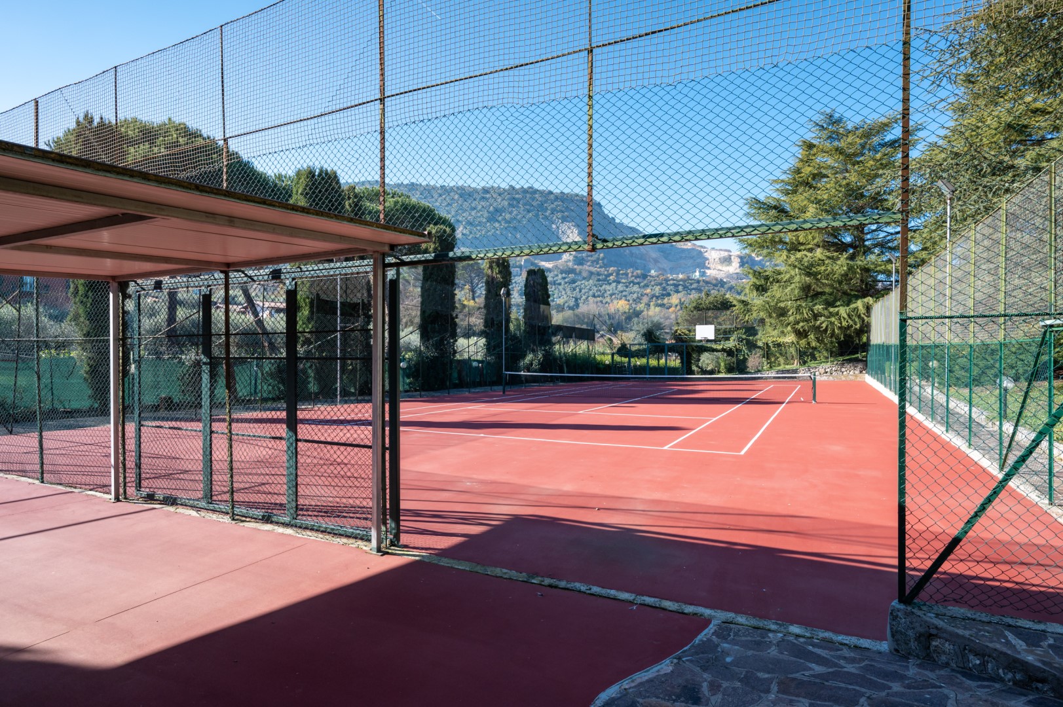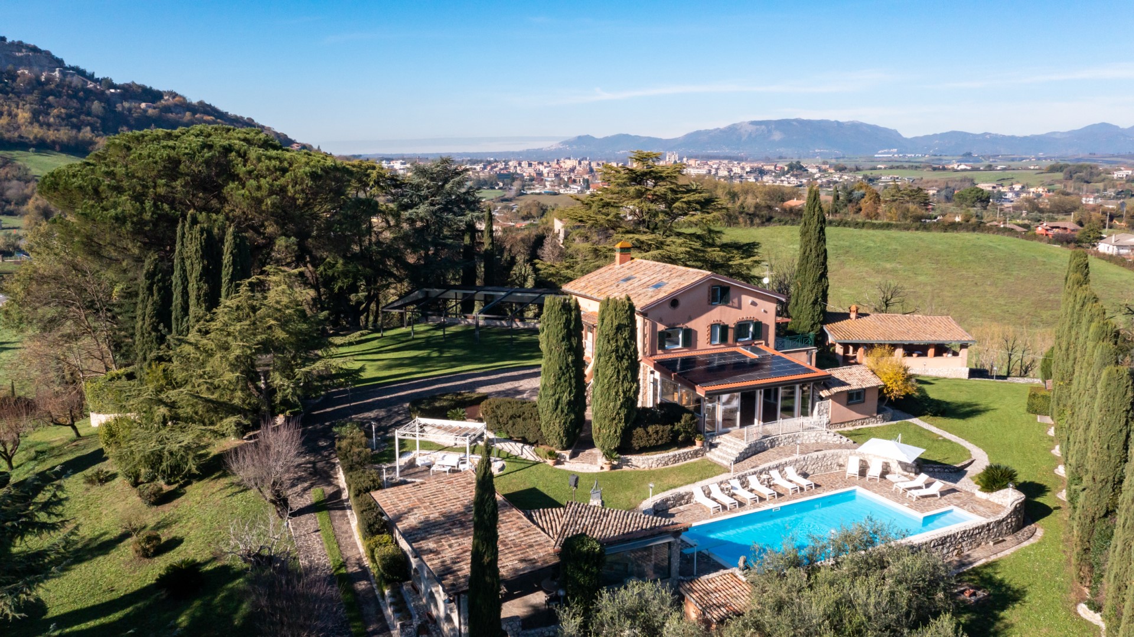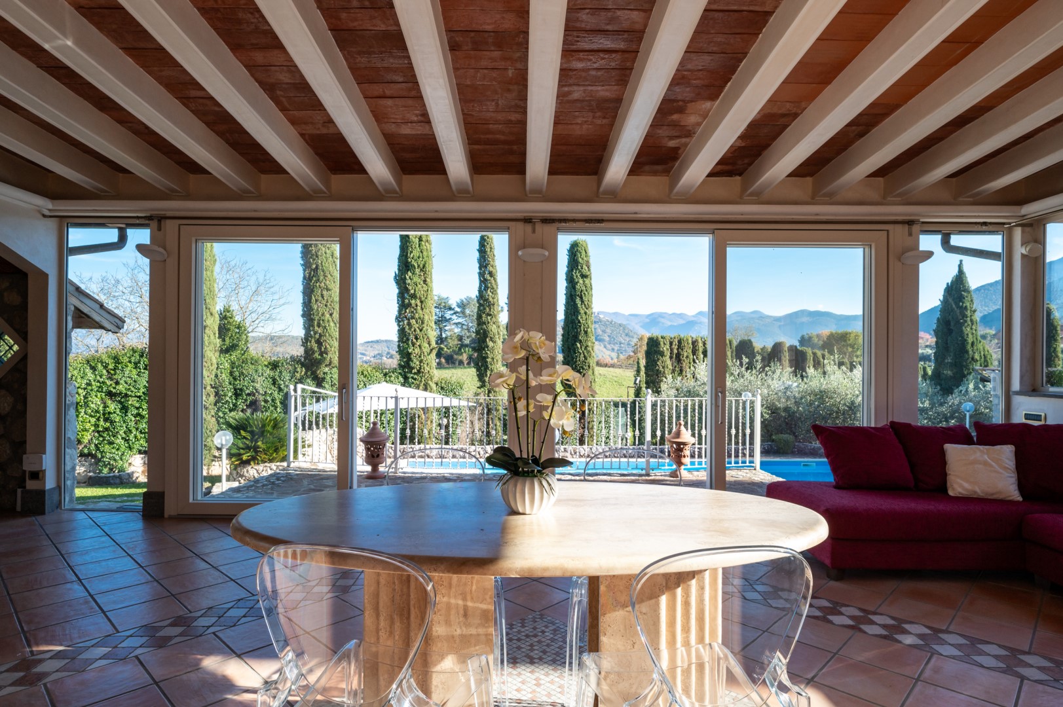Description:
PRIVATE STRUCTURE (lease only). Tenuta Cavi is a spacious villa set in the countryside near Segni, within easy reach of Rome. Surrounded by trees and lawns within a 3-hectare estate, the property spans an outdoor pool, a multipurpose sports court and a garden with gazebos and pergolas for outdoor dining and relaxation. Arranged across three floors, the interiors feature several sitting areas, a veranda overlooking the pool, six bedrooms and four bathrooms. The villa is well placed for visiting Lazio’s cultural sites and countryside, with the Abbey of Montecassino, the wine region of Cesanese del Piglio and the sandy beaches of the southern Tyrrhenian coast all within reach.
THE PROPERTY HAS BEEN SUBJECTED TO A CHECK-UP BY A TECHNICAL RESPONSIBLE TO ENSURE CONSISTENCY OF THE DESCRIPTION, ACCESSORIES LISTED ON THIS PAGE AND THEIR PRESENT STATE OF OPERATION/MAINTENANCE
Interior:
The villa of about 350 sqm is on three floors: the first two connected internally by a lift and external stairs; the third floor, the attic, by internal stairs.
GROUND FLOOR - The main entrance leads to a hallway (with lift to the first floor) with access to the other rooms: kitchen, guest bathroom, living room with sitting room and dining room, study room accessible from the sitting room; large veranda enclosed by windows along the entire perimeter and French windows leading to the rear of the house and to the swimming pool. FIRST FLOOR - Hallway with dining area, kitchen, three double bedrooms (two of which with divisible bed), a bathroom with tub and a bathroom with shower; terrace accessible from the three bedrooms. ATTIC - Double bedroom for 2 additional beds, bathroom with shower, large room used as a double bedroom for 2 additional beds (attic height: min. 1.20 m - max 2.30 m).
Park:
The villa lies in a 3-hectare park. The garden pertaining to the villa extends for about 2000 sqm, characterised by a large area of green lawn and surrounded by beautiful trees and majestic firs, oaks, walnuts, centuries-old maritime pines, olives and magnolias with hedges of box and laurel. Just past the main gate, to the left is a multipurpose court suitable for tennis, volleyball and basketball. The driveway bordered by tall cypresses and maritime pines climbs up towards the villa around which living areas have been set up, shaded by gazebos and pergolas.
Please notice that photos are taken in spring, therefore flower blossoming, and the colours of the gardens' grass could be different at the moment of your arrival at the villa.
Swimming Pool:
The swimming pool is located at a slightly lower level than the villa, about 6 m away, and can be reached across the lawn and forecourt or down two flights of about 5 steps. Rectangular and measuring 12 x 6 m with the depth varying from 1.50 to 2.70 m, the pool is lined in PVC, has salt purification and is equipped with an internal access ladder (4 steps) located in one corner, internal and external lighting, an outdoor shower (cold and hot), an adjacent bathroom/changing room with shower, and a porphyry-paved sunbathing area of about 60 sqm equipped with sunbeds and umbrella. The pool is open from the last Saturday in April to the first Saturday in October
For more technical details and layout of spaces, see "Planimetries"
Pets: yes. € 50,00 per animal per week or part of week
Handicap: not certified structure
Fenced-in property: property partially fenced with wire mesh H 1.8 m.
The villa is immersed in a 3-hectare park, the final part of which (not accessible to customers) is not fenced
CIN CODE: IT058102C2G379R9QQ
REGIONAL IDENTIFICATION CODE: 058102CAV00002
