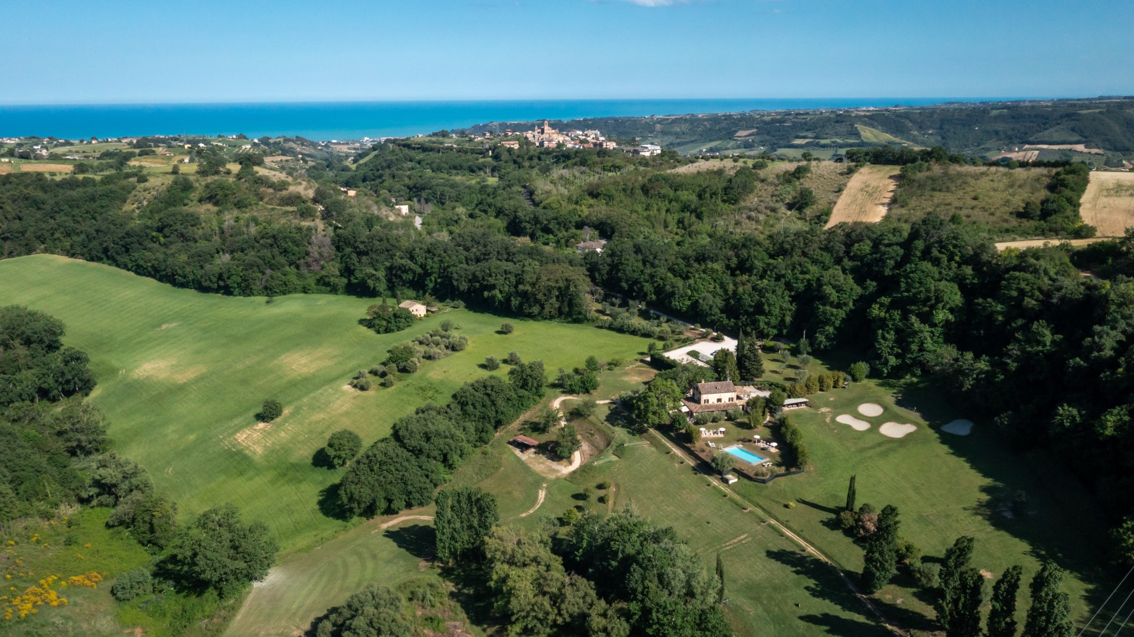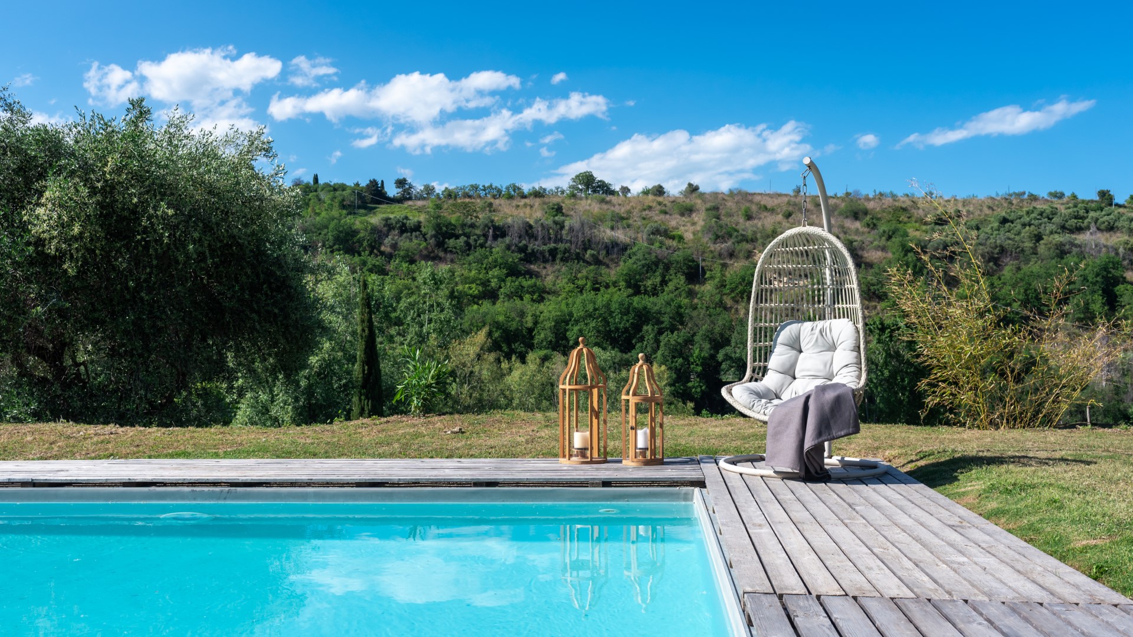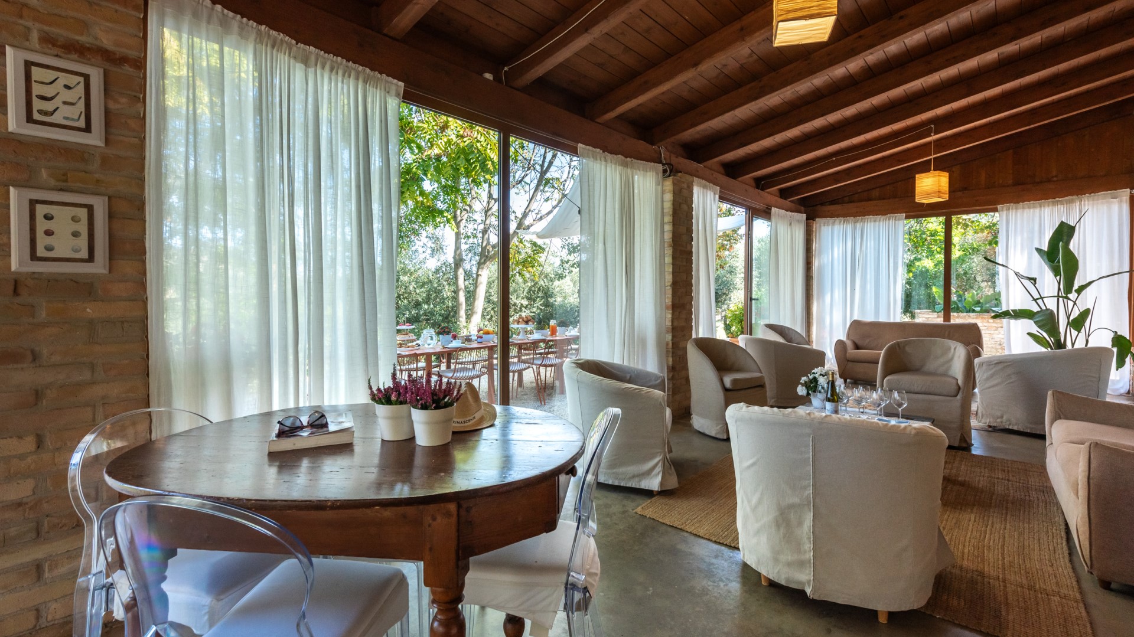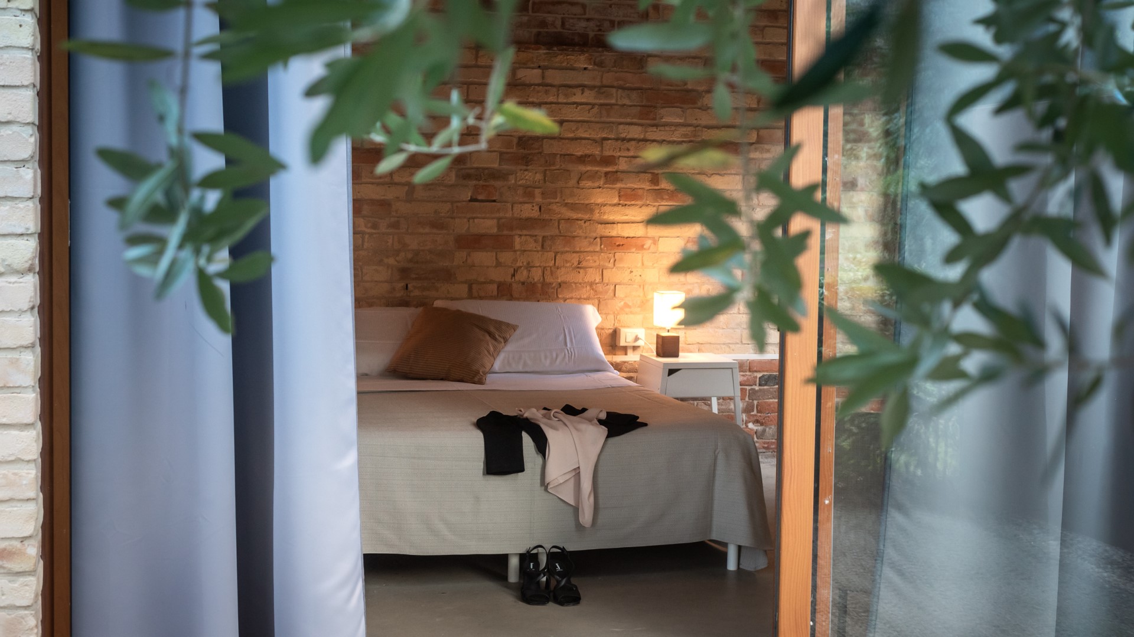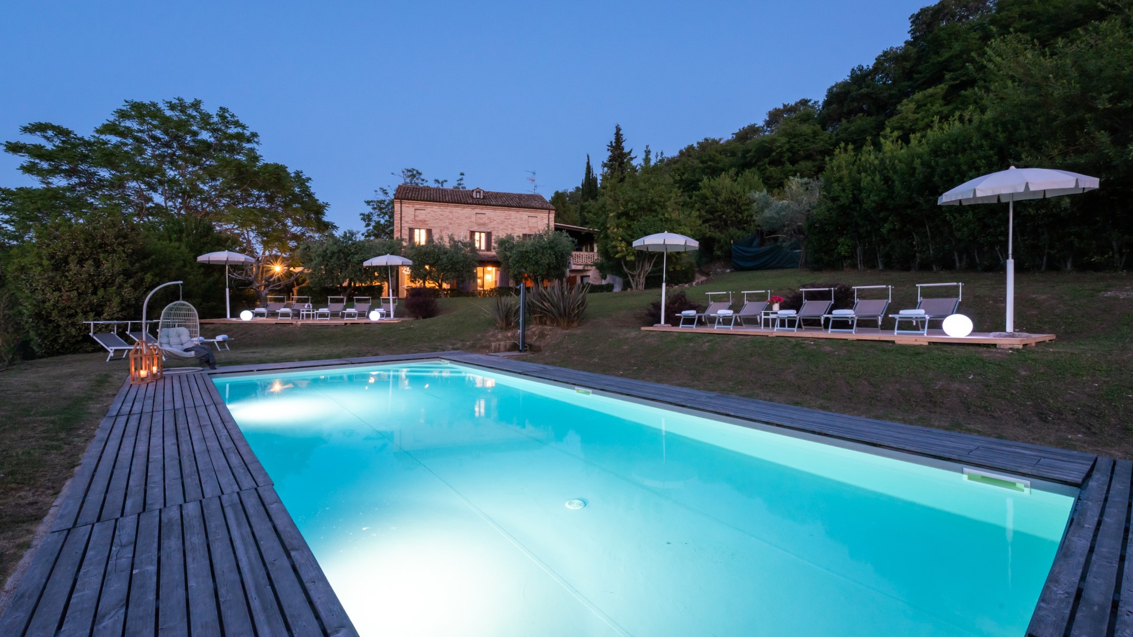Description:
RECEPTIVE STRUCTURE. I Lauri is a restored farmhouse, dating back to the early 1900’s, set within the wooded land of a private golf club near Montefiore dell’Aso. Blending original features such as stone walls, wooden beamed ceilings and wrought iron staircases with modern comfort, this spacious six-bedroom property is arranged over three floors. Furnished with contemporary style throughout, the setting is ideal for gathering and dining, with its professional kitchen, dining and living spaces. Outside, there are lawns, shaded outdoor seating areas and a swimming pool overlooking scenic landscapes. Guests also have access to the adjacent Golf Club I Lauri, which features tree-lined fairways and sea views. This villa is ideal for those seeking a scenic rural base close to the beaches of the southern Marche and the hill towns of the Val d’Aso.
THE PROPERTY HAS BEEN SUBJECTED TO A CHECK-UP BY OUR TECHNICAL MANAGER, TO ENSURE THE CONSISTENCY OF THE DESCRIPTION, THE ACCESSORIES LISTED ON THE WEBSITE AND THEIR PRESENT STATE OF OPERATION/MAINTENANCE
Interior:
The villa is arranged over three floors. GROUND FLOOR – Reception room (golf club side); living room; guest bathroom with ante-bathroom and two toilets; dining room in pergola area with large windows and sitting area; professional kitchen; pantry; guest bathroom; laundry with external access and guest WC; double bedroom with en suite bathroom with shower and external access. FIRST FLOOR – Accessible by internal and external stairs; Three double bedrooms with en suite bathrooms with shower (one without bidet ans one includes an ornamental fireplace - all rooms have minibar and TV. SECOND FLOOR – Two double bedrooms, each with en suite bathroom with shower.
Park:
The villa is set within the wooded grounds of the Golf Club I Lauri, with shaded lawns, olive trees, fruit trees, bamboo and a centuries-old oak tree. The garden is enclosed with fencing and hedges. Several furnished seating areas are positioned around the villa, including a large dining area beside the pergola. Guests may enjoy the grounds when the golf course is closed. Access is through an automatic barrier with entry code.
Please notice that photos are taken in spring, therefore flower blossoming, and the colours of the gardens' grass could be different at the moment of your arrival at the villa.
Swimming Pool:
The pool lies just west of the villa and can be accessed from the pergola dining area. Rectangular in shape; measures 12 x 6 m with a constant depth of 1.20 m; internal and external lighting; chlorine purification system; access via three internal steps. The sunbathing area is part lawn and part decking, furnished with sunbeds, umbrellas, tables and a porch swing. The pool is open from the last Saturday in April to the first Saturday in October.
For more technical details and layout of spaces, see "Planimetries"
Pets: Yes. € 50,00 per animal per week or part of week
Handicap: Unertified Structure
Fenced-in property: Yes
CIN CODE: IT044036B9MI6Z9Z6T
REGIONAL IDENTIFICATION CODE: 044036-CHT-00001
