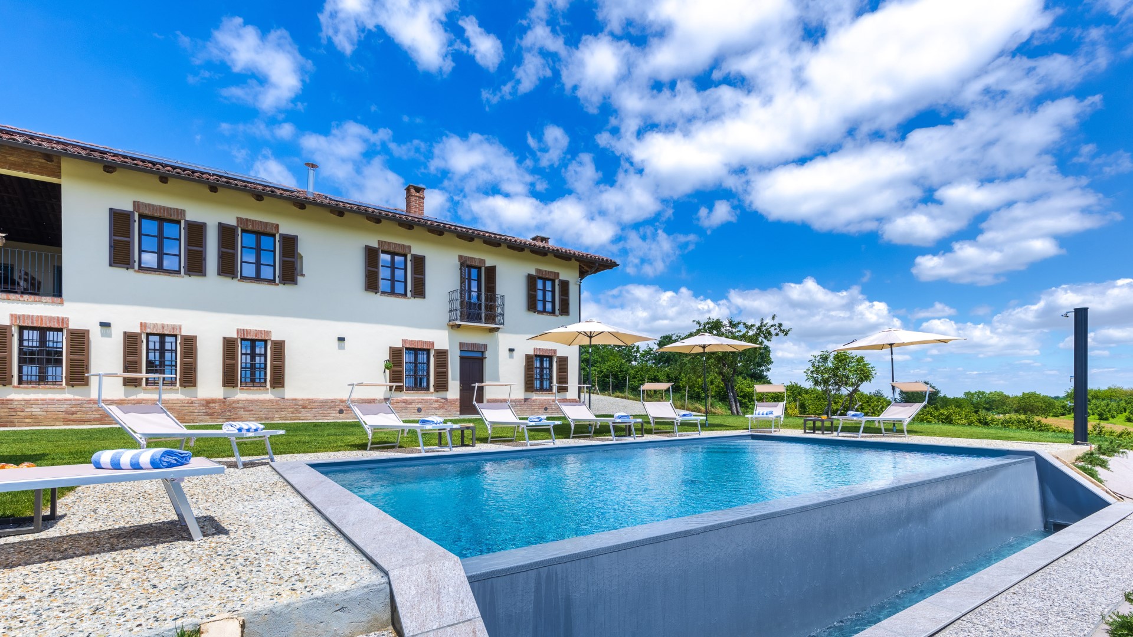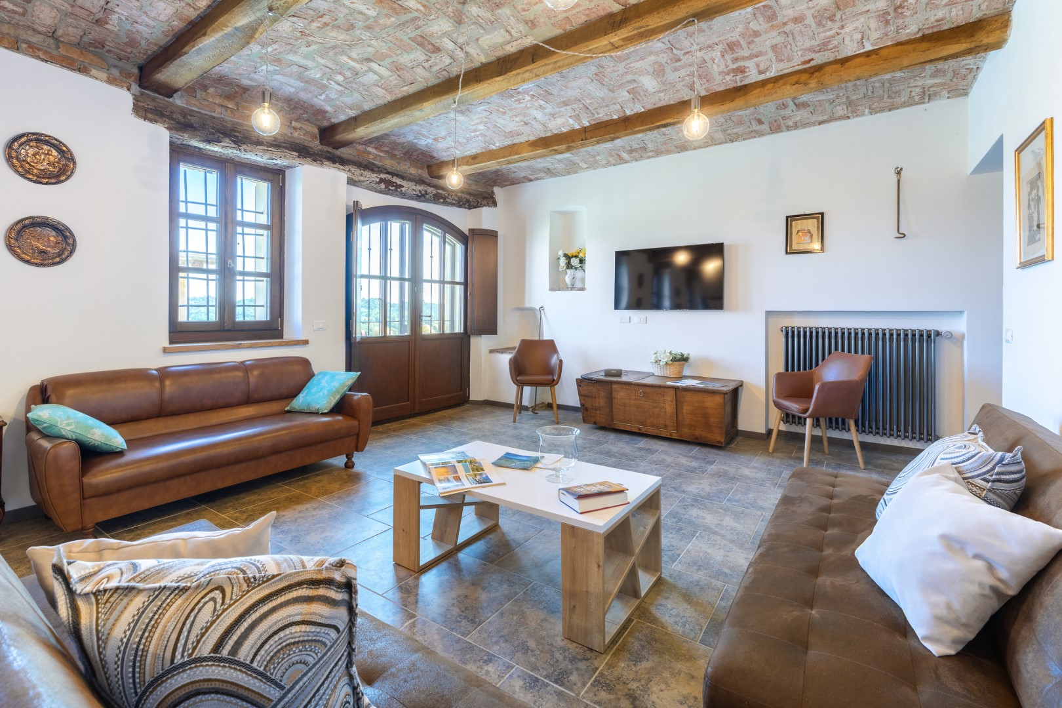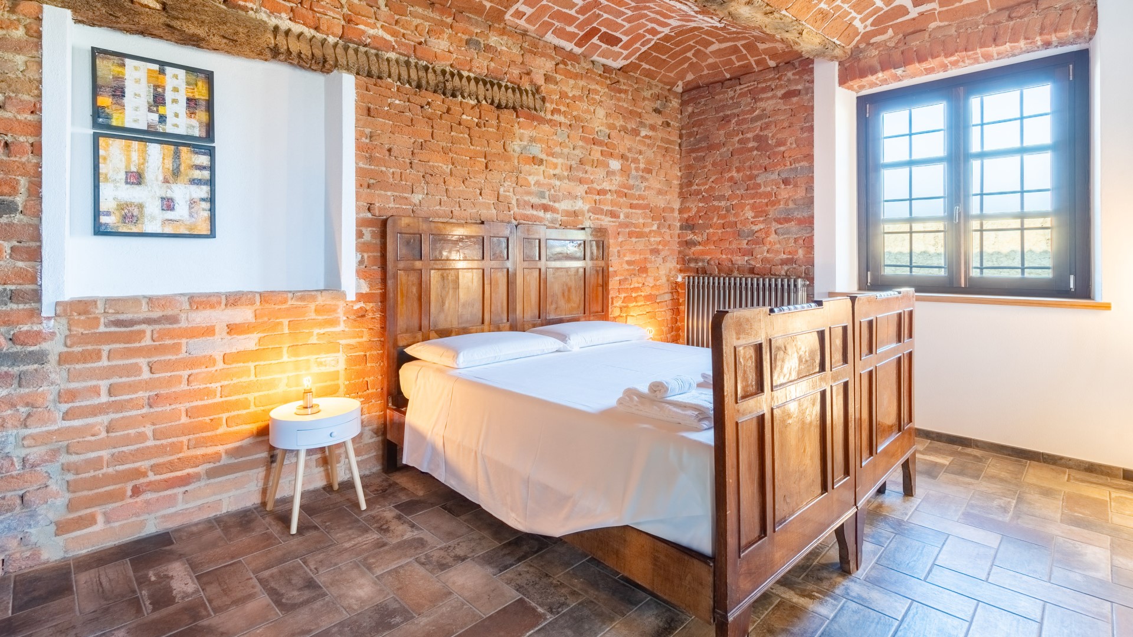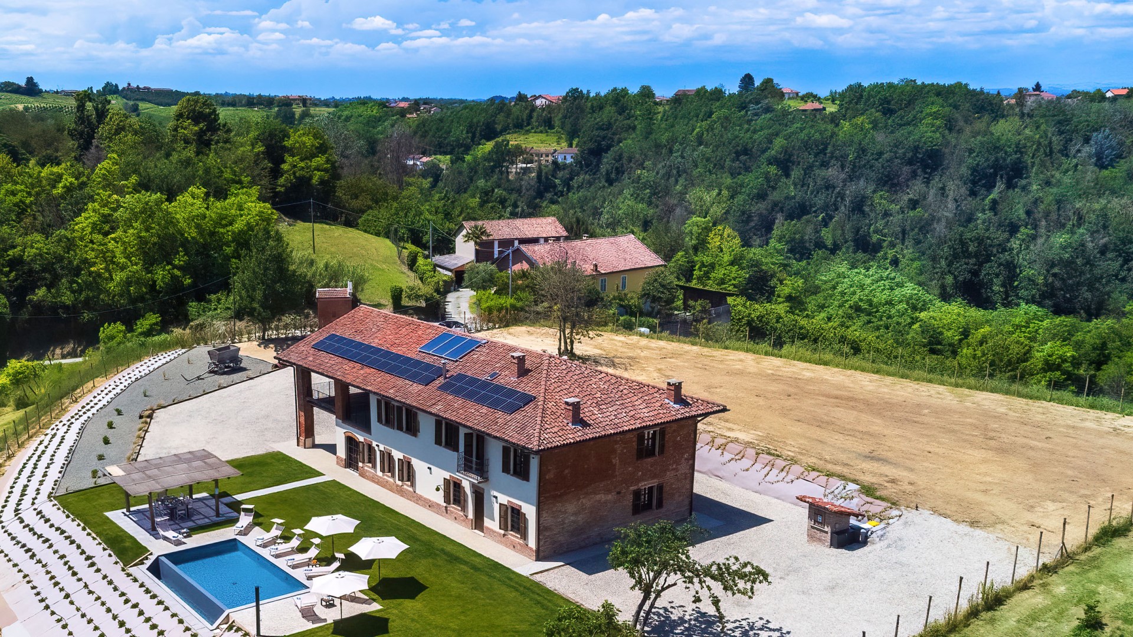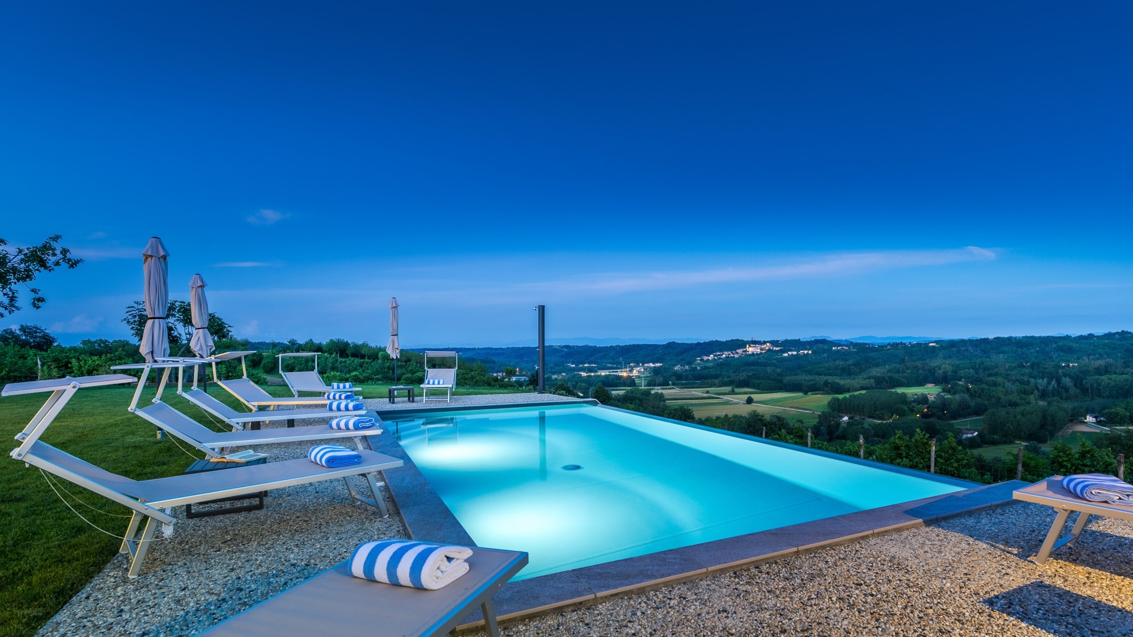Description:
PRIVATE STRUCTURE (Lease only). Casa Leonarda is a restored 18th-century farmhouse with a far-reaching views over the vineyards and hills of Piedmonte. Located on a ridge just outside Belveglio, within the Nizza D.O.C.G. wine-growing area, the house retains its historic stone façade and rural charm while offering contemporary comfort. The interiors blend distinctive painted and brick ceilings with contemporary and traditional furnishings across two floors, spanning four double bedrooms, a kitchen and a large open-plan living space. Notable features include a large first-floor loggia with sitting area for evening drinks or afternoon relaxation while admiring the view. Dine outside under the portico or a poolside gazebo. A private chapel and gently sloping lawns planted with rosemary, fig, apple and cherry trees add to the scenic setting.
THE PROPERTY HAS BEEN SUBJECTED TO A CHECK-UP BY OUR TECHNICAL MANAGER, TO ENSURE THE CONSISTENCY OF THE DESCRIPTION, THE ACCESSORIES LISTED ON THE WEBSITE AND THEIR PRESENT STATE OF OPERATION/MAINTENANCE
Interior:
The villa is arranged over two floors connected by an internal staircase and lift.
GROUND FLOOR – Open-plan living and dining area with kitchen and fireplace; one double bedroom; Corridor to bathroom with shower and a second entrance from the garden.
FIRST FLOOR – Three double bedrooms, each with access to a bathroom with shower (one ensuite); study; laundry room; loggia with outdoor sitting area.
Park:
The garden and surrounding land extend for approximately 2000 sq m, laid out with lawns, fruit trees, ornamental grasses and flowerbeds. The poolside area includes a shaded gazebo with dining furniture, while the main portico is equipped with a barbecue and seating for outdoor meals. An elm tree shades the small private chapel, and Pampas grass flanks the gravel path leading to the pool. A parking area is located at the entrance to the property.
Please notice that photos are taken in spring, therefore flower blossoming, and the colours of the gardens' grass could be different at the moment of your arrival at the villa.
Swimming Pool:
The rectangular infinity pool is located in front of the villa and surrounded by lawn. It measures 8 x 4 m with a constant depth of 1.5 m; lined in anthracite PVC; chlorine purification; Roman steps for access; internal lighting. The solarium is paved in washed gravel and furnished with sunbeds. An outdoor shower with hot and cold water is also available. The pool is open from the last Saturday in April to the first Saturday in October.
For more technical details and layout of spaces, see "Planimetries"
Pets: Yes. € 50,00 per animal per week or part of a week
Handicap: Uncertified Structure
Fenced-in property: No
CIN CODE: IT005008C25IQEQ7OK
REGIONAL IDENTIFICATION CODE: 00500800008
