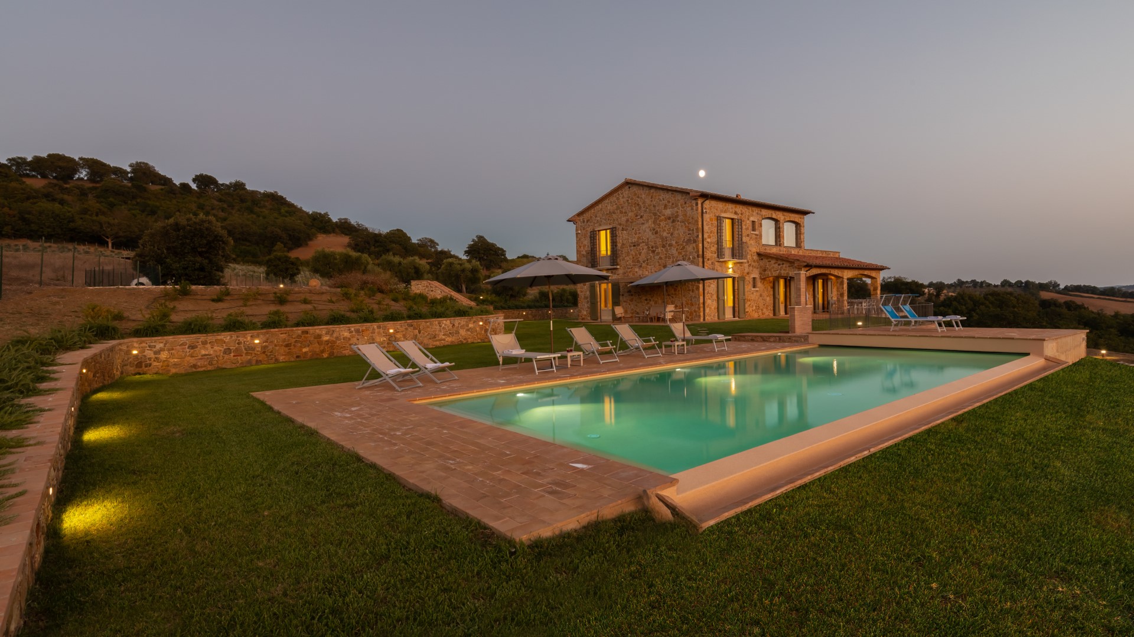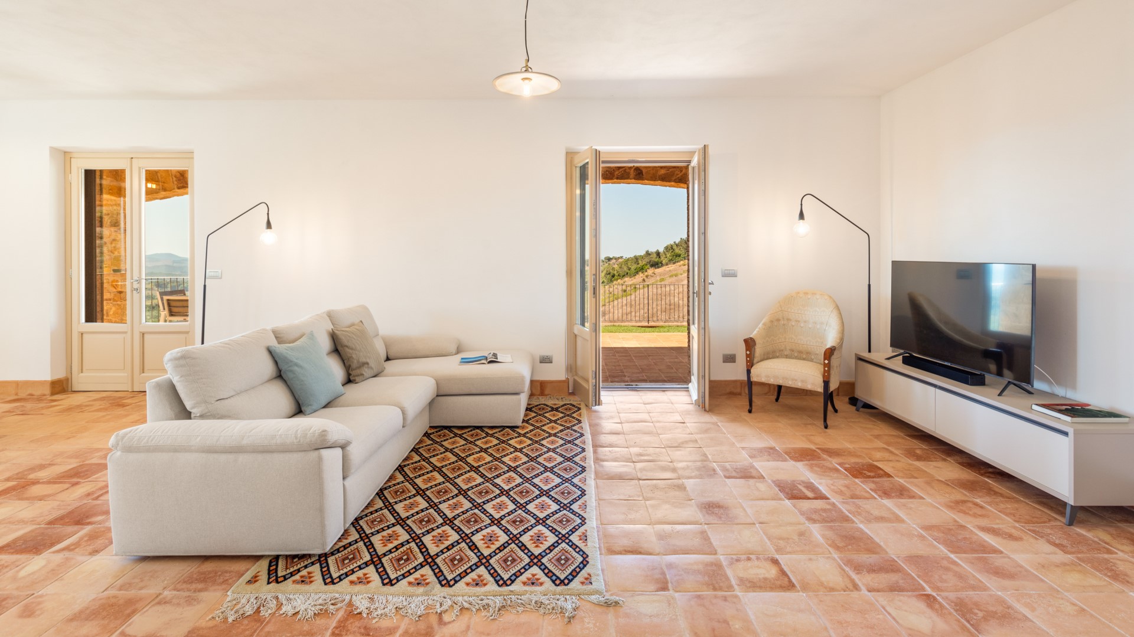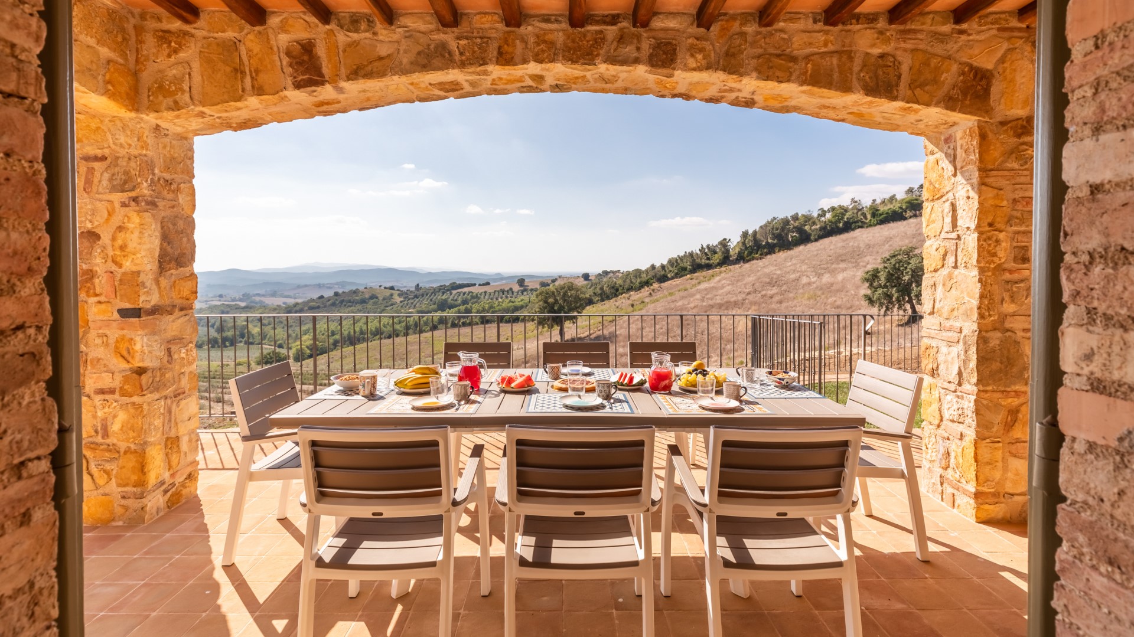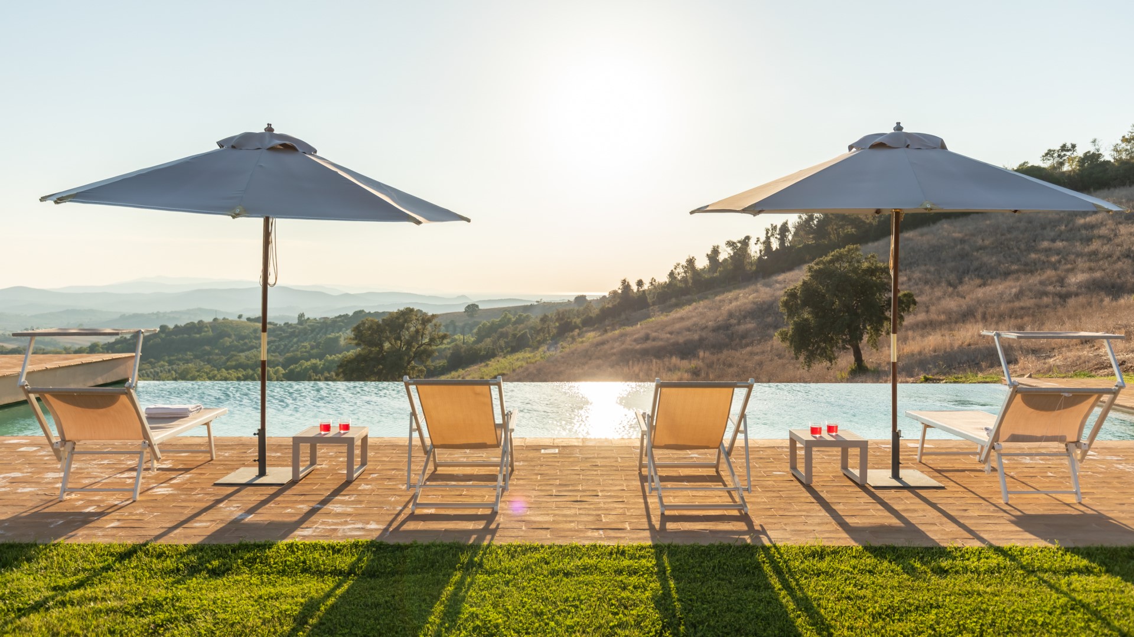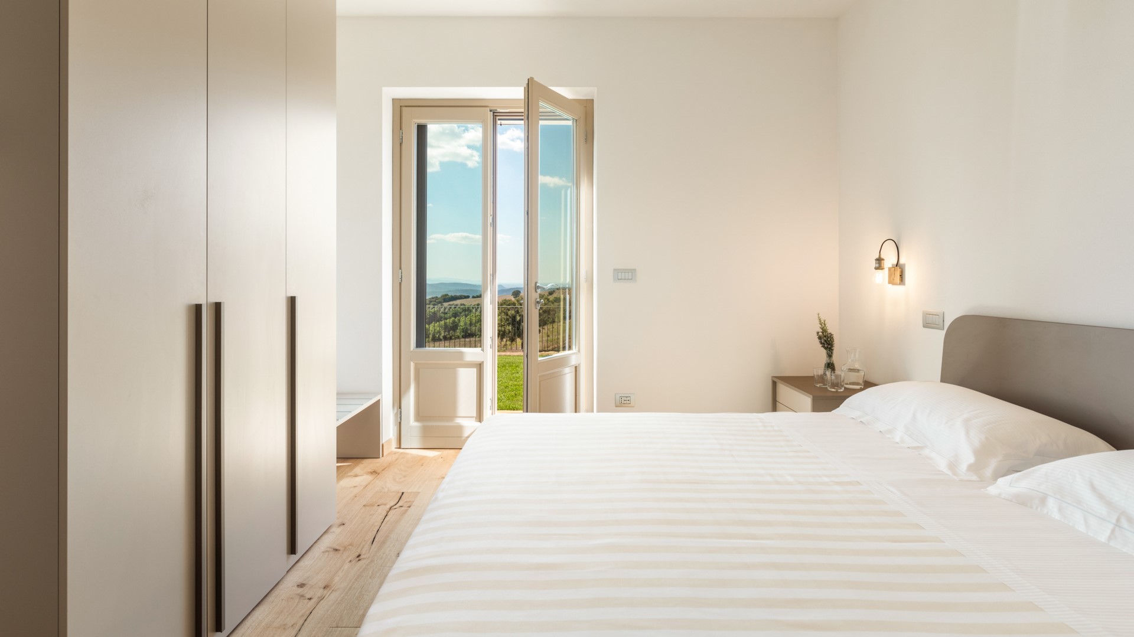Description:
PRIVATE STRUCTURE (lease only). Casale Grottini is a recently restored farmhouse located in the Maremma countryside near Manciano. Behind its stone walls, the interiors are furnished in contemporary style, spanning three levels with four bedrooms, four bathrooms, two kitchens and spacious living areas. Carefully designed, the villa combines energy-efficient systems and local materials such as chestnut beams, terracotta and oak floors, as well as large windows and French doors that open to shaded terraces and a panoramic portico. Outside in the garden, it is set up for outdoor living with a lawn, an infinity pool, a pergola with a barbecue and distant sea views towards Montecristo. Surrounded by olive groves, this picturesque location is also within easy reach of the Terme di Saturnia and the beaches of the southern Tuscan coast.
THE PROPERTY HAS BEEN SUBJECTED TO A CHECK-UP BY OUR TECHNICAL MANAGER, TO ENSURE THE CONSISTENCY OF THE DESCRIPTION, THE ACCESSORIES LISTED ON THE WEBSITE AND THEIR PRESENT STATE OF OPERATION/MAINTENANCE
Interior:
The villa (approx. 250 sq m) is arranged over three levels, connected by internal and external staircases. GROUND FLOOR – Open-plan sitting and dining area with thermo fireplace; kitchen with access to second portico; bathroom with shower; double bedroom with garden access facing the pool; double bedroom with en suite bathroom with tub and access to garden near pergola.FIRST FLOOR – Accessed via internal stairs or external staircase; kitchen with dining table; living room with access to panoramic terrace; bathroom with shower; double bedroom; double bedroom with en suite bathroom with tub. BASEMENT – Internal access only; room with exercise bike. Laundry room with external access from the ground floor near the entrance.
Park:
The surrounding grounds include 22 hectares of land with olive groves, vineyards, and woodland. The immediate 5,000 sq m area around the house is landscaped with gravel paths, lawns, stone terraces, and aromatic shrubs such as lavender, rosemary and laurel. A furnished portico faces the sea on the horizon, while a pergola near the pool provides shaded seating and an electric barbecue. External lighting is controlled by sensors and includes corten lanterns and spotlights. A covered parking area for three cars and an uncovered space are located 50 m from the house, with access via steps and travertine paving.
Please notice that photos are taken in spring, therefore flower blossoming, and the colours of the gardens' grass could be different at the moment of your arrival at the villa.
Swimming Pool:
SWIMMING POOL
The pool is located on the same level as the ground floor, about 20 m from the portico and 10 m from the pergola. Rectangular shape; measures 13 x 5 m with a constant depth of 1.40 m; lined in sand-coloured PVC; saltwater purification; three submerged steps on the short side for access. Surrounded by terracotta paving and lawn and equipped with two umbrellas, sunbeds, deckchairs and a hot-water shower; internal LED lights (manual switch) and sensor-activated lights in the solarium. Open from the last Saturday in April to the first Saturday in October.
For more technical details and layout of spaces, see "Planimetries"
Pets: Yes. € 50,00 per animal per week or part of a week
Handicap: Uncertified Structure
Fenced-in property: No
CIN CODE: IT053014C2CYKIB62F
REGIONAL IDENTIFICATION CODE: 053014LTN0177
