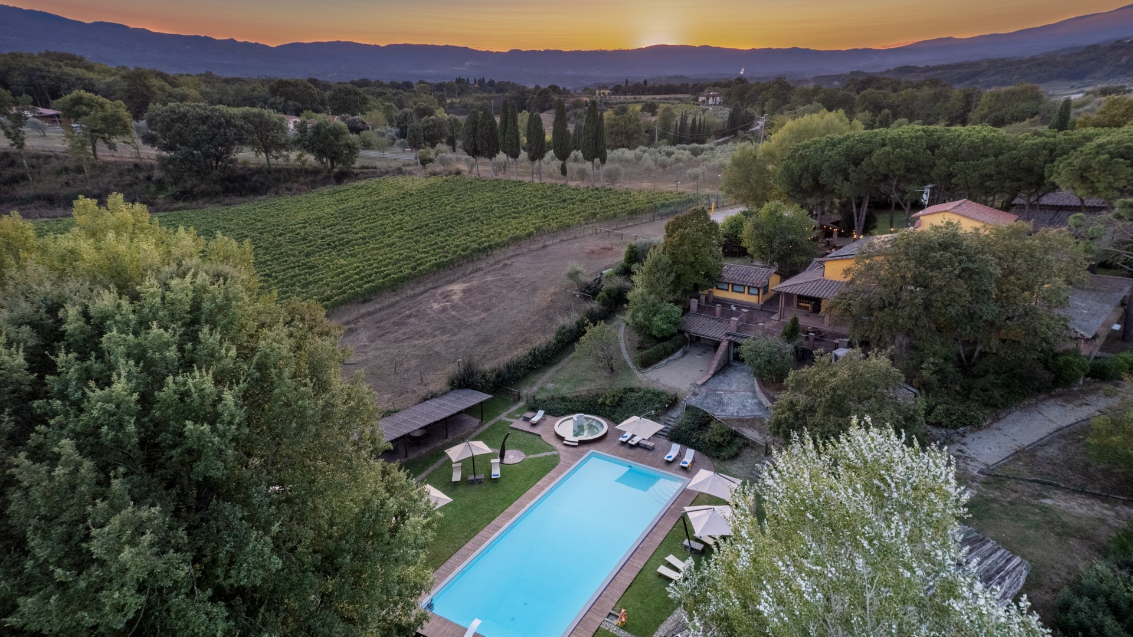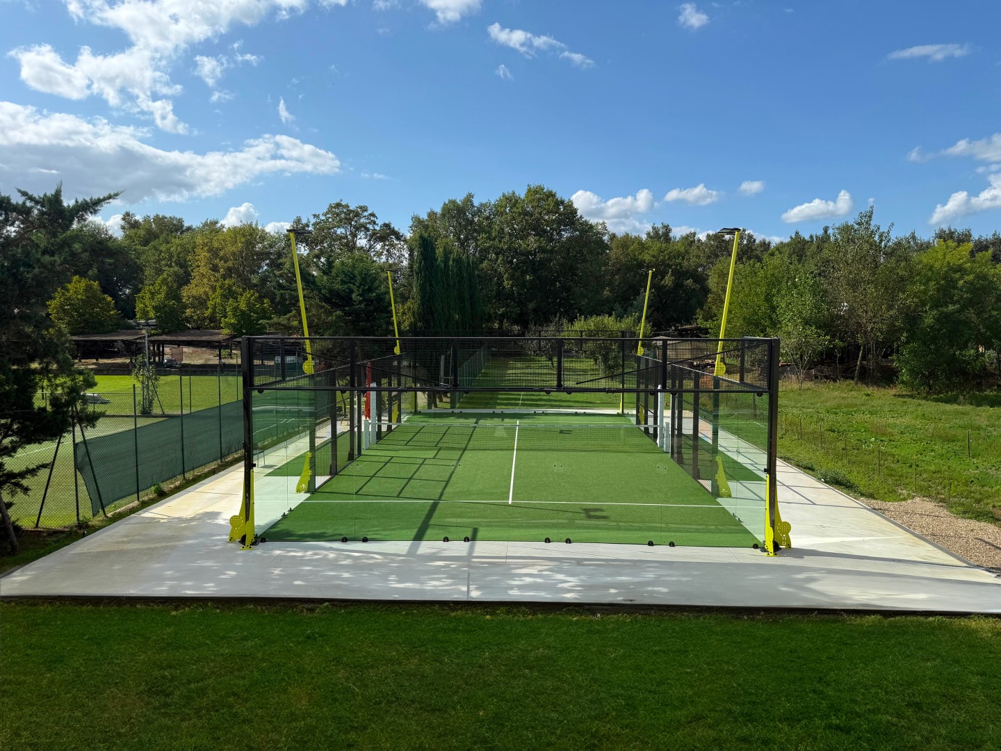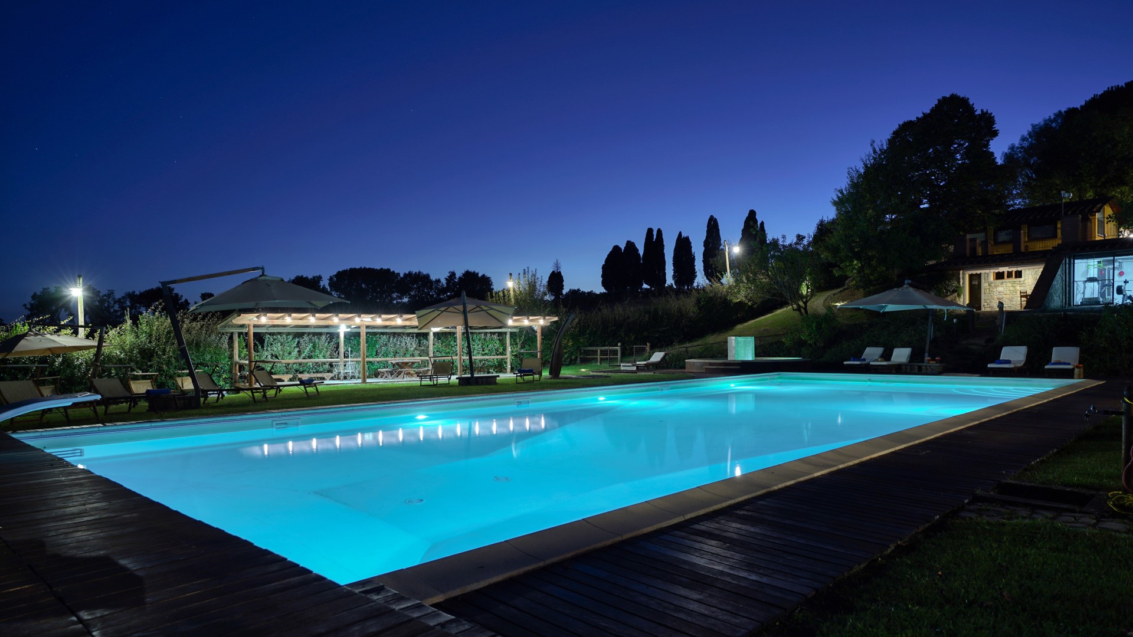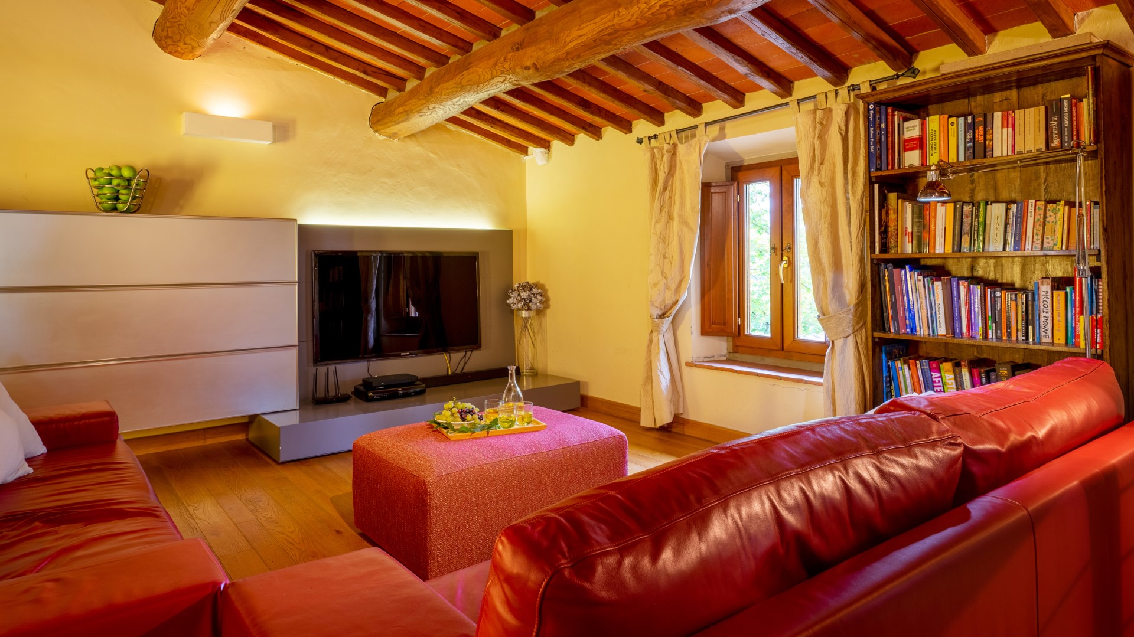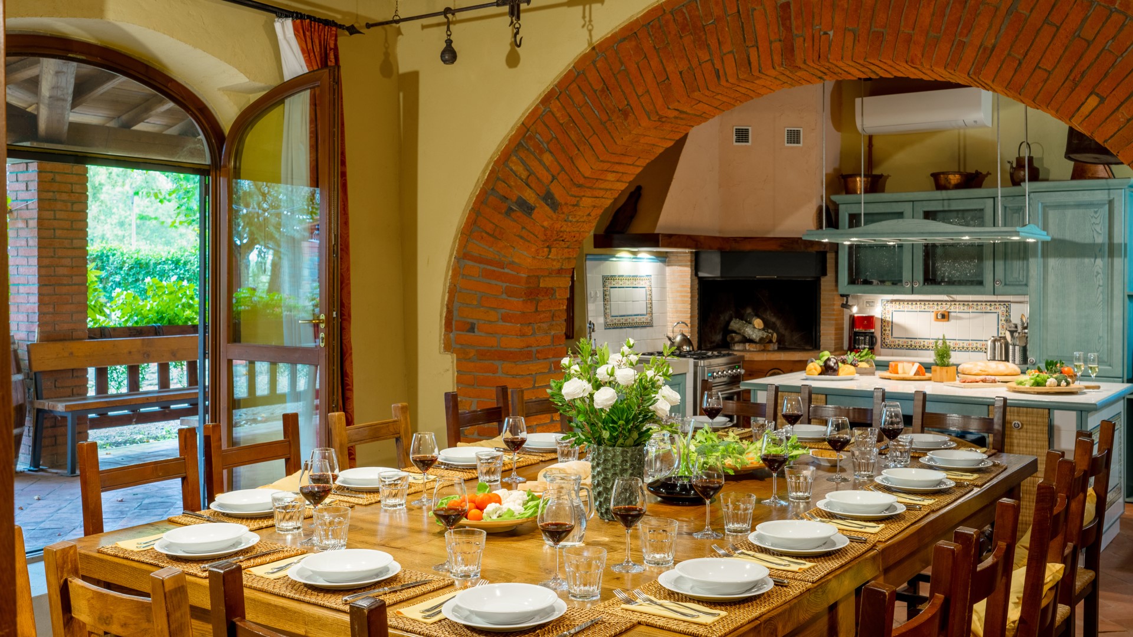Description:
RECEPTIVE STRUCTURE. Podere Giardino is a large rural retreat set on a hillside near Loro Ciuffenna, with far-reaching views across the Valdarno valley. Designed for up to eighteen guests, this villa spans eight bedrooms (in the full version) as well as various living spaces and kitchens in a main house and two annexes. Original wooden beamed ceilings and exposed stone walls complement the traditional country style furnishings throughout the interiors. Well-equipped for sport and leisure, notable features include a 20 meter swimming pool and smaller pool for children with hydromassage, a tennis court, a NEW PADEL COURT, beach volleyball court, five-a-side football pitch, children's play area and an indoor gym. Al fresco dining areas and a large covered barbecue space set the scene for meals together. The setting is scenic and well connected, with Chianti, Florence and Arezzo all within easy reach.
THE PROPERTY HAS BEEN SUBJECTED TO A CHECK-UP BY A TECHNICAL RESPONSIBLE TO ENSURE CONSISTENCY OF THE DESCRIPTION, THE ACCESSORIES LISTED ON THE WEBSITE AND THEIR PRESENT STATE OF OPERATION/MAINTENANCE
Interior:
The property consists of a main building and two annexes. MAIN BUILDING: GROUND FLOOR – Open-plan living area with dining room, lounge, fireplace and access to outdoor portico; double kitchen; two double bedrooms; two bathrooms with showers, including one en suite. FIRST FLOOR – Sitting room with pool view; kitchen with fireplace and access to terrace; two double bedrooms with en suite bathroom with shower; one additional bedroom; one bathroom with hydromassage tub. BASEMENT – Gym; laundry room. ANNEX 1 - GROUND FLOOR – Double bedroom with open-plan layout; kitchenette; bathroom with shower. ANNEX 2 - APARTMENT 1 - GROUND FLOOR – Sitting room with fireplace; kitchenette; double bedroom; bathroom with shower. APARTMENT 2 - GROUND FLOOR – Sitting room with fireplace; kitchenette with dining area. FIRST FLOOR - Double bedroom and two additional single beds; bathroom with shower.
Park:
The fenced garden extends across two hectares of hilly terrain on two levels. The lower terrace houses the pool area, accessed via two flights of steps. The landscaped grounds include lawns, olive trees and flowering shrubs. Facilities include a tennis court, a standard padel court, five-a-side football pitch, beach volleyball court, table tennis, two pergolas with dining areas, a large brick oven, barbecue, and Carrara marble worktops. Each accommodation unit has a dedicated garden area. The covered parking area lies 700 m past the entrance gate and few meters from the buildings.
Please notice that photos are taken in spring, therefore flower blossoming, and the colours of the gardens' grass could be different at the moment of your arrival at the villa.
Swimming Pool:
The rectangular pool is located on the lower terrace and accessed via a 30 m path. It measures 20 x 8 m with a depth ranging from 1.10 to 2.5 m; lined in PVC with internal lighting; chlorine purification; submerged steps; counter-current swimming and manually operated geysers; heated with solar panels. A travertine and wood-paved sun deck is furnished with sunbeds, umbrellas and a shaded gazebo. Nearby is a second circular pool for children, lined in mosaic, with shallow water and hydromassage and a hot and cold-water shower. The entire area is fenced. The pool is open from the last Saturday in April to the first Saturday in October.
For more technical details and layout of spaces, see "Planimetries"
Tennis-court:
The private and fenced tennis court, covered in synthetic grass and equipped with lighting, covers an area of about 400 sqm. It is located approximately 60 m from the house, adjacent to the parking area and pool. Four rackets are available.
The padel court, available to guests, features a synthetic surface and is equipped with lighting. It is located next to the tennis court and can be reached either from the parking area or via the path leading to the tennis court, continuing for just a few meters. Rackets and balls are available.
Pets: Yes. € 50,00 per animal per week or part of week
Handicap: Uncertified structure
Fenced-in property: Yes
CIN CODE: IT051039B4D3J5ER23
REGIONAL IDENTIFICATION CODE: 051039CAV0003
