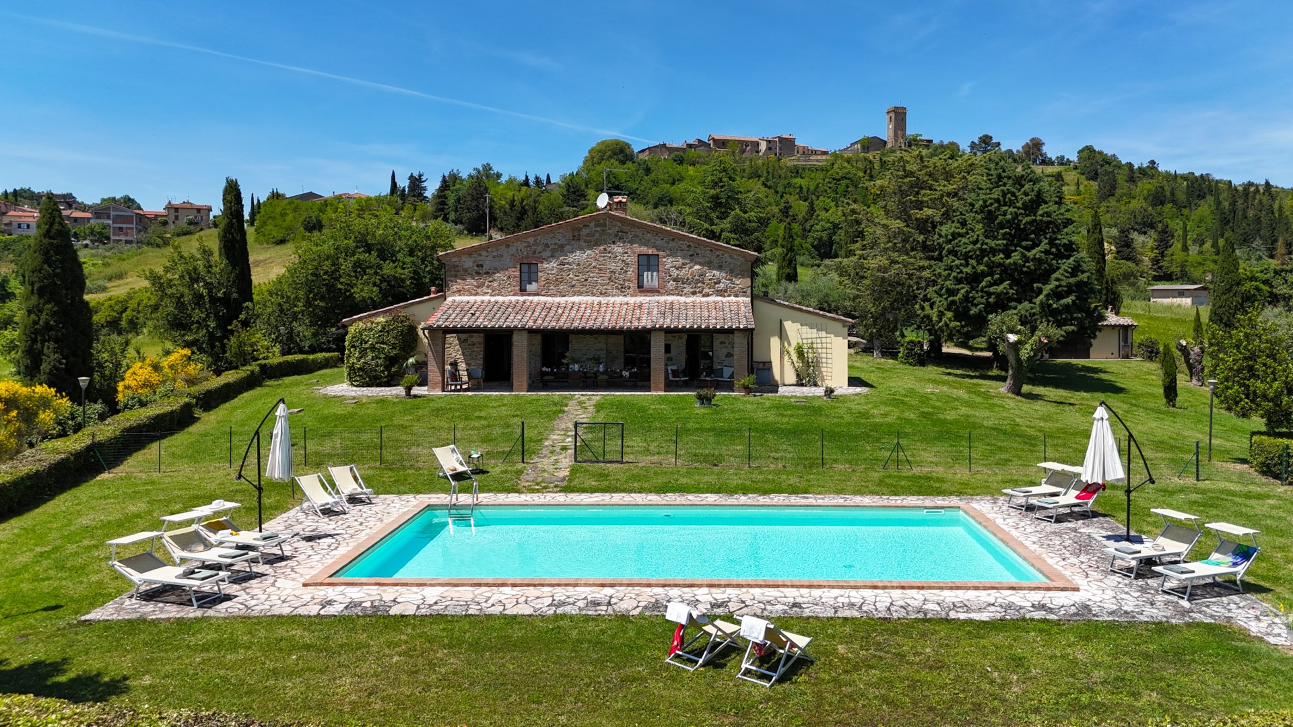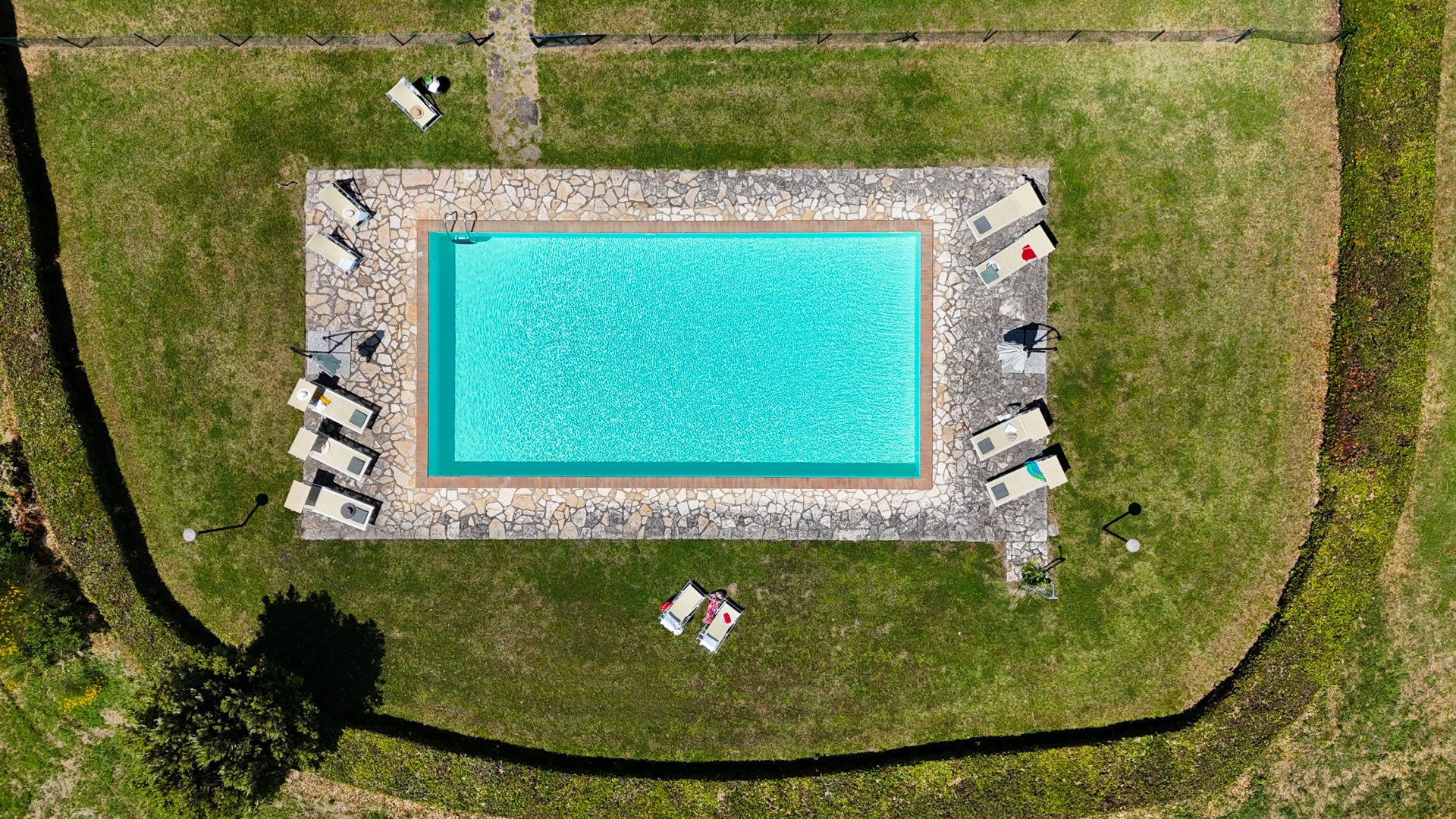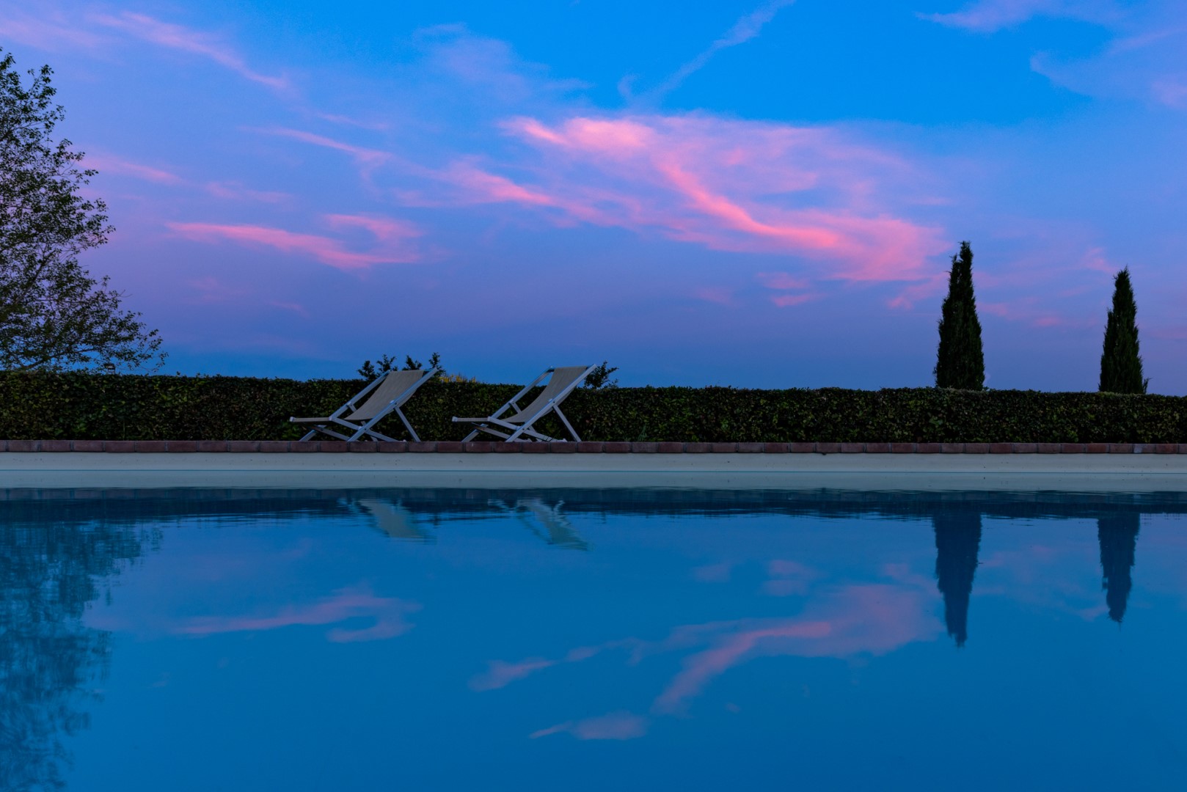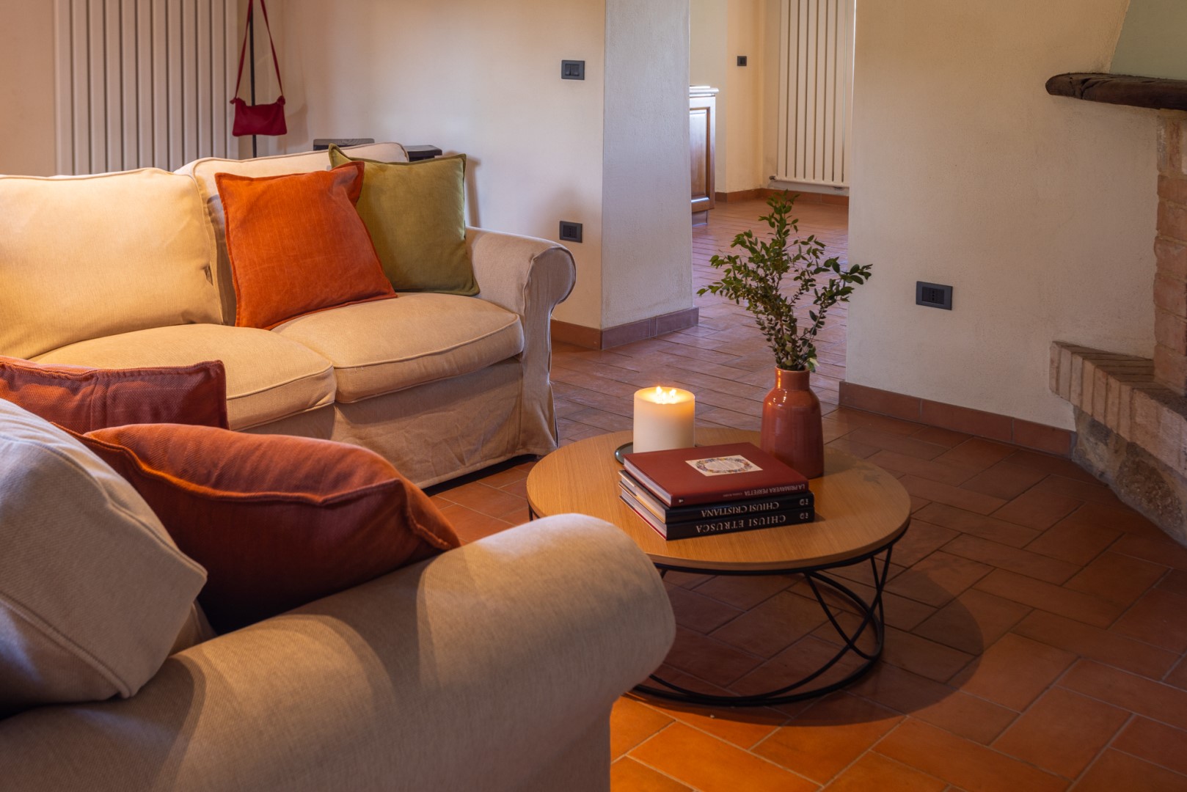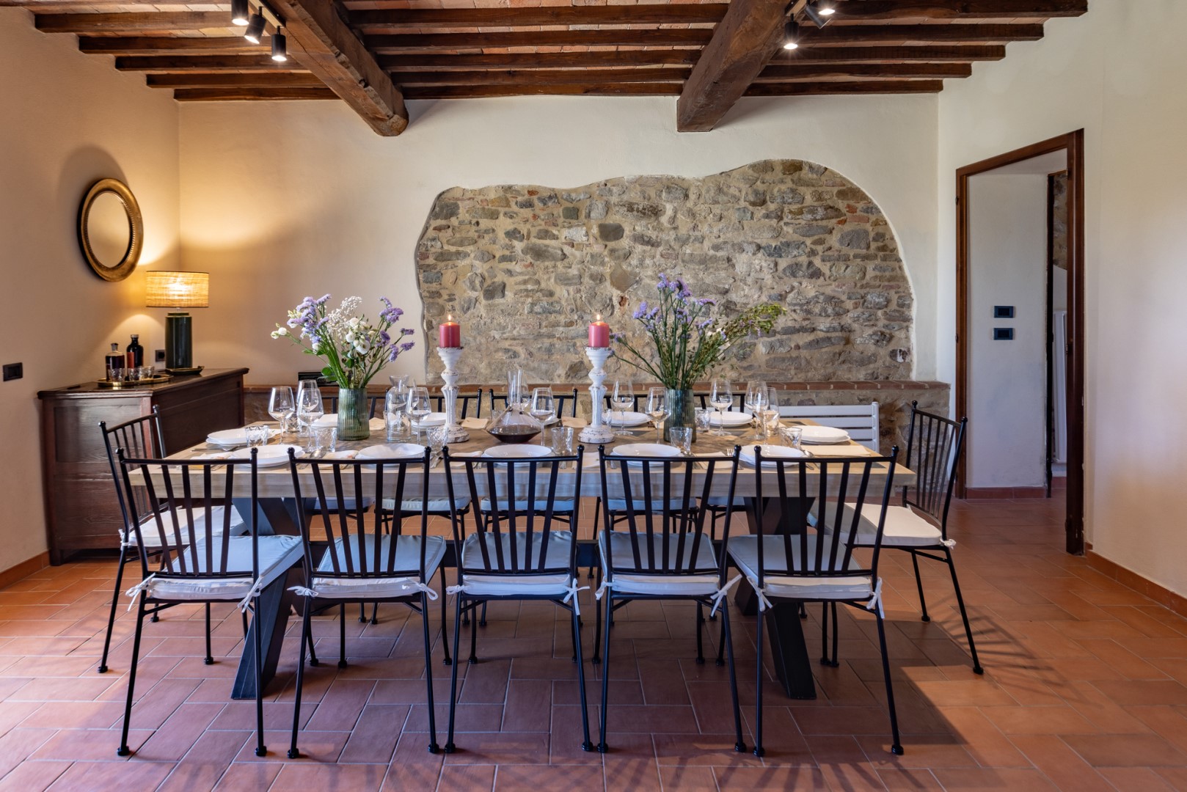Description:
RECEPTIVE STRUCTURE. Podere San Lorenzo is an old stone farmhouse on two floors that has been completely renovated while maintaining the architecture and warmth of typical Tuscan farmhouses. It is an ideal solution for guests who wish to share common areas inside the house where on the ground floor are two fully-equipped kitchens, a convivial dining room and a portico for outdoor dining, overlooking the pool. The house is located on a hill at 528 m above sea level, overlooking an enchanting landscape of hills, gullies, oak woods and expanses of cultivated fields. In this area that straddles the Orcia and Chiana valleys, within the Artistic, Natural and Cultural Park of the Val d'Orcia, and the extreme south of the province of Siena, the property enjoys a favourable position within walking distance (600 m) of the borgo of Celle sul Rigo and 5 km from the town of San Casciano dei Bagni where all shops and services are located. Within a few kilometres are the most interesting tourist destinations (Montalcino, San Quirico, Radicofani, Castiglione d'Orcia, Pienza, Monte Amiata), prestigious spas (San Casciano dei Bagni, Montepulciano, Bagno Vignoni, Chianciano Terme) and golf courses (Panicale and Bettolle), while very close to the house is a riding school with professional instructors, a tennis court and a football pitch (at the multifunctional field of Celle), for a holiday completely dedicated to well-being, sport and exploration of the artistic, gastronomic and environmental treasures of which this territory is so rich.
Interior:
The villa (approx. 240 sq m) spans two floors connected by internal and external staircases.
GROUND FLOOR – Two living rooms, each with access to a kitchen and double bedroom; Two bathrooms with shower, both with washing machines; both kitchens open onto a covered dining portico. FIRST FLOOR – Accessed via two separate staircases, each side includes a twin bedroom (one with joinable beds) and a bathroom with whirlpool tub. Both bedrooms have direct access to a shared loggia with external stairs leading to the garden. Fireplaces are ornamental only.
Park:
The villa is surrounded by 7,000 sqm of enclosed grounds, planted with cypresses, olive trees, oaks, poplars and herbs. The garden enjoys views of the Val d'Orcia and the rooftops of Celle sul Rigo. A portico outside the kitchens is furnished for dining, with wooden tables and benches facing the pool. A few metres away, a brick barbecue with sink is located beside the owner’s storage building (not accessible to guests). Parking for five cars is provided inside the property. A tennis court and football pitch, not part of the villa grounds, are located about 60 m away and can be used with advance booking.
Please notice that photos are taken in spring, therefore flower blossoming, and the colours of the gardens' grass could be different at the moment of your arrival at the villa.
Swimming Pool:
The pool is accessed via an 11 m stone path from the portico and enjoys a panoramic hillside setting. Rectangular in shape; measures 12 x 6 m with a constant depth of 1.20 m; lined with sand-coloured PVC; chlorine purification; metal ladder for access. The surrounding solarium includes a stone terrace with lawn, sunbeds, deckchairs and two umbrellas. External cold-water shower. Open from the last Saturday in April to the first Saturday in October.
For more technical details and layout of spaces, see "Planimetries"
Pets: yes, up to 2 pets. € 50,00 per animal per week or part of week
Handicap: uncertified structure
Fenced-in property: yes
CIN CODE: IT052027B5ZYTZMFHK
REGIONAL IDENTIFICATION CODE: 052027AAT0016
