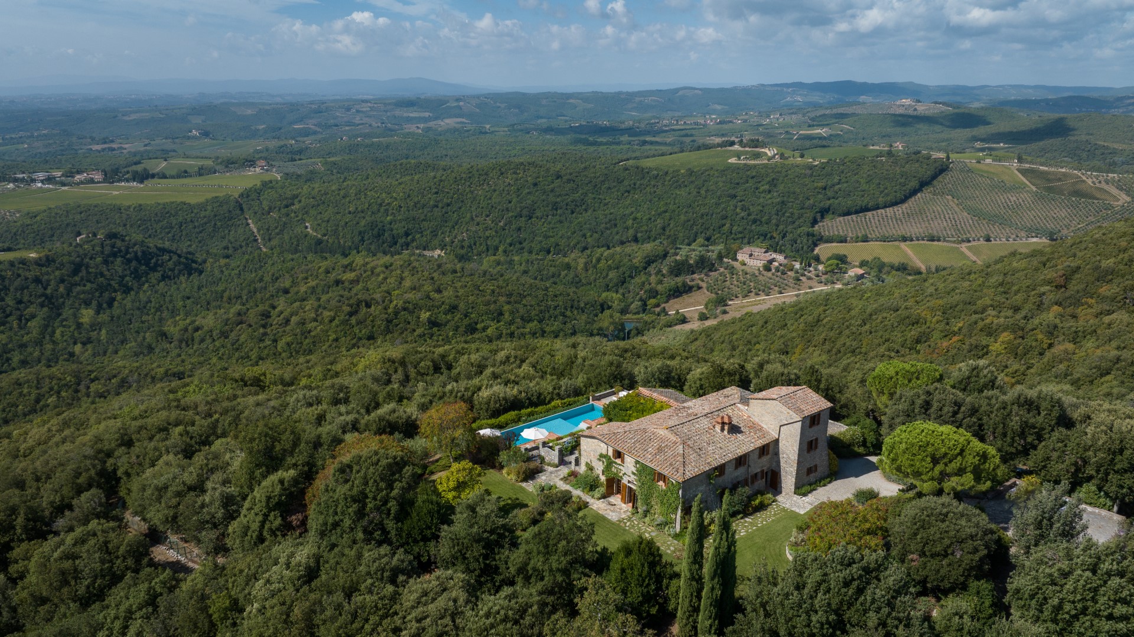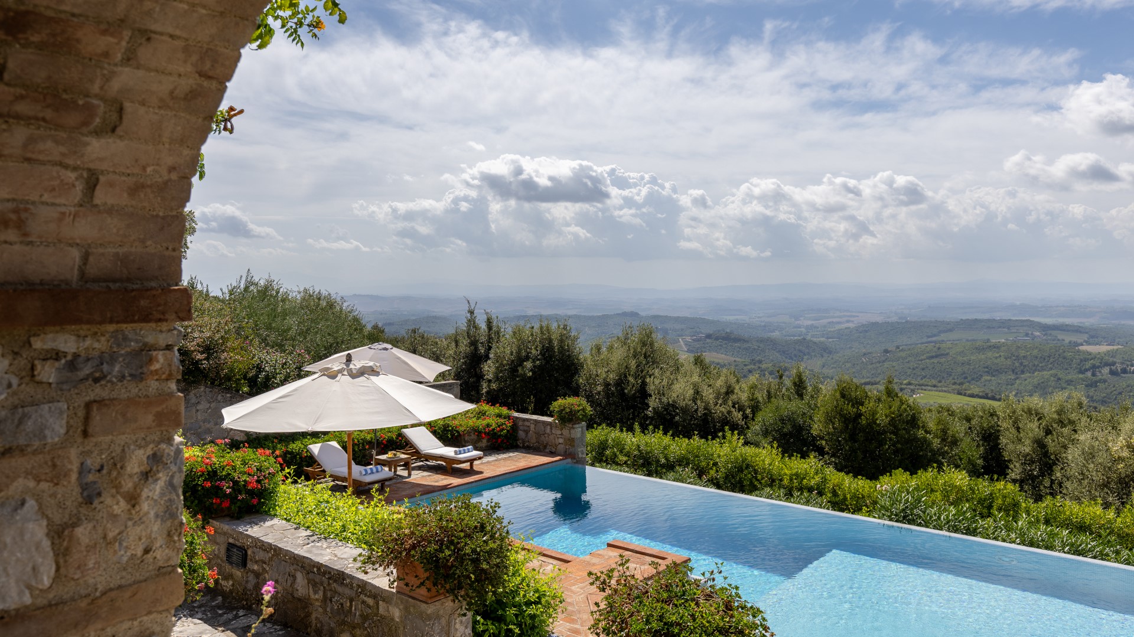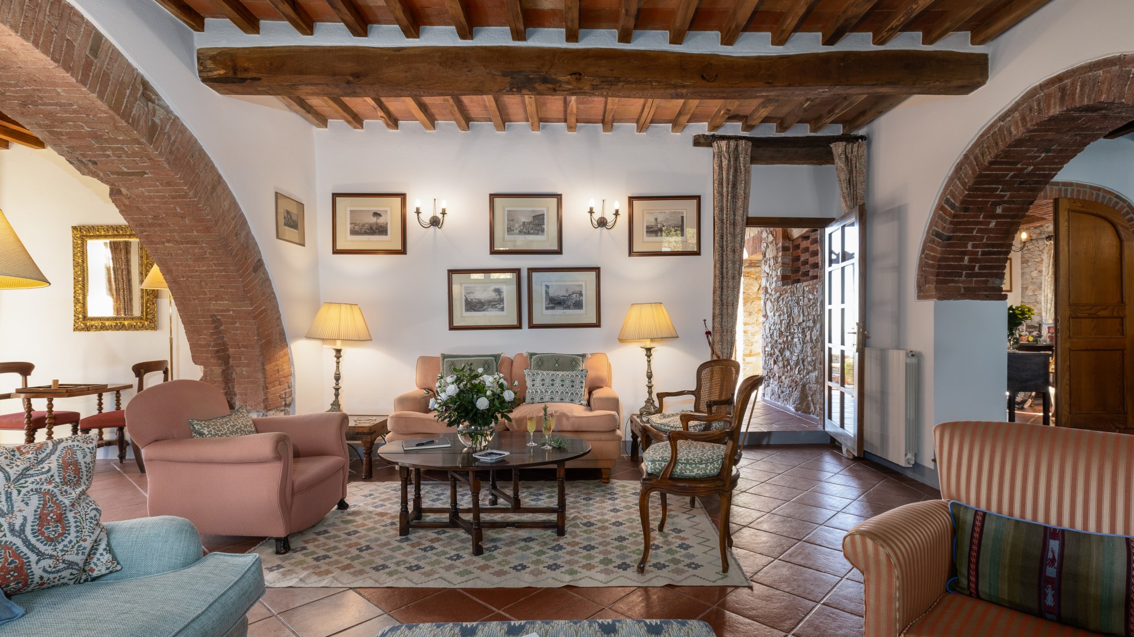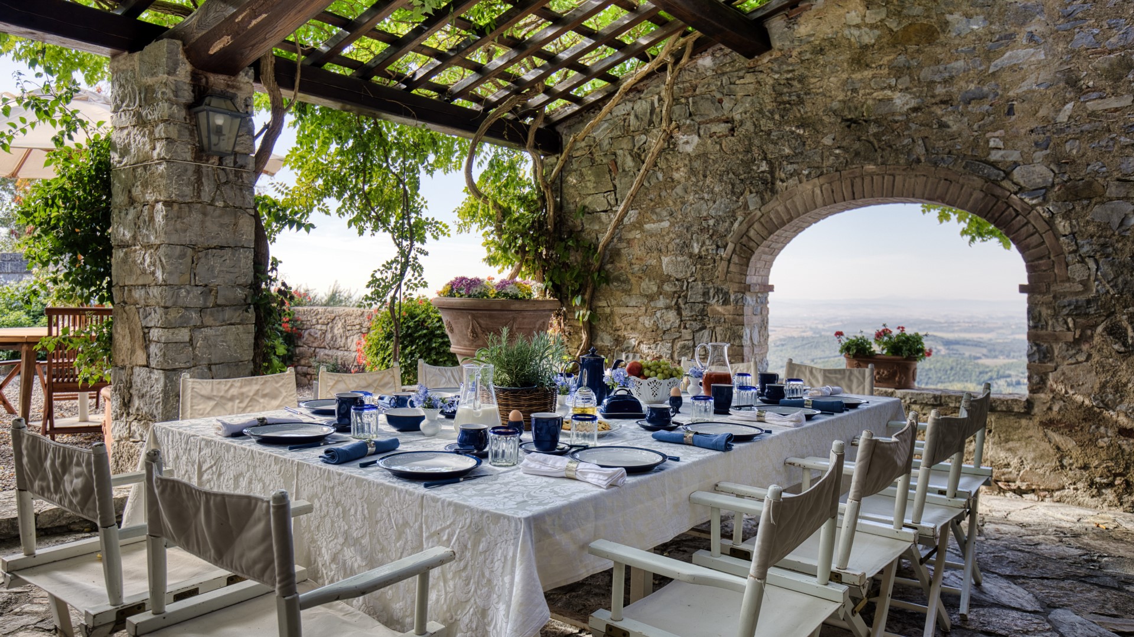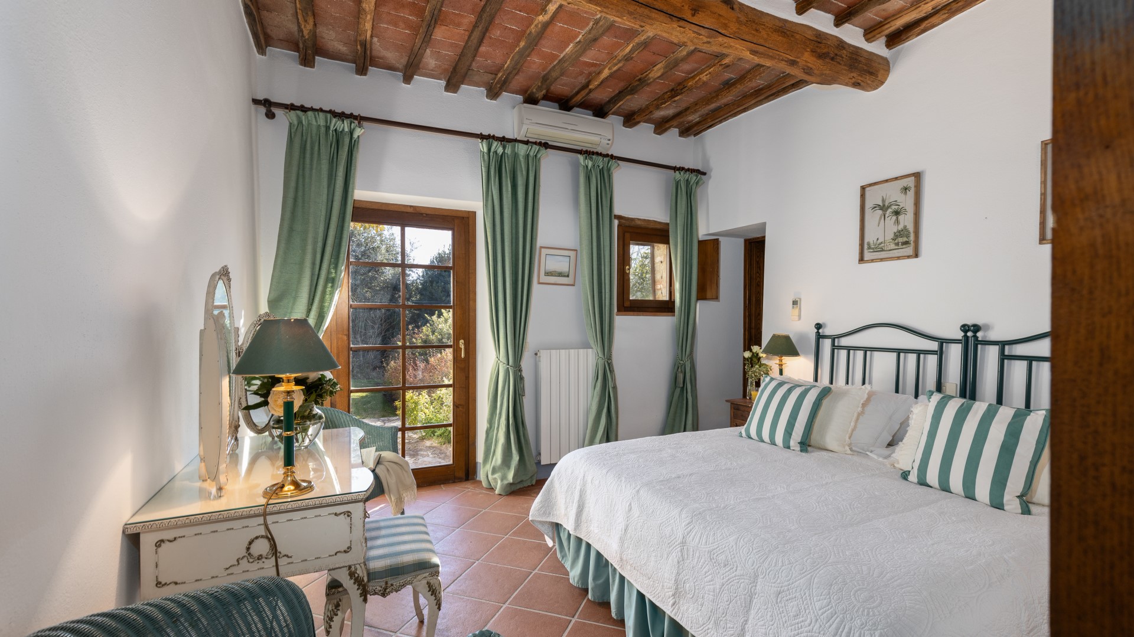Description:
PRIVATE STRUCTURE (lease only). Scandelaia is a historic stone villa set in an elevated position near Castelnuovo Berardenga, overlooking the Chianti hills and the distant towers of Siena. Reached via a cypress-lined avenue and surrounded by terraced gardens and woodland, the villa has been carefully restored to preserve its original architecture. Thick stone walls, exposed beams and terracotta floors are paired with antique furnishings and artworks. Spanning large living and dining rooms, as well as six bedrooms, the villa sleeps a total of twelve guests. Equipped for al fresco living, there are outdoor dining and seating areas, a botanical garden and a large, terraced pool area with far-reaching views. Ideal for families or groups, the estate offers generous indoor and outdoor space, yet remains within easy reach of Siena, the Chianti wine villages and local restaurants in nearby San Gusmè. The discreet caretakers live in a separate annexe and manage the grounds and pool.
THE PROPERTY HAS BEEN SUBJECTED TO A CHECK-UP BY OUR TECHNICAL MANAGER, TO ENSURE THE CONSISTENCY OF THE DESCRIPTION, THE ACCESSORIES LISTED ON THE WEBSITE AND THEIR PRESENT STATE OF OPERATION/MAINTENANCE
Interior:
The villa has two floors connected by an internal staircase, with an additional tower room.
GROUND FLOOR – Living room with dining area, large fireplace and sitting area; kitchen with two separate workspaces; pantry and laundry room; two double bedrooms (one with divisible bed), both with en-suite bathroom with tub; all rooms on this floor have direct access to the garden. FIRST FLOOR – One master bedroom with private bathroom with tub and shower; one double bedroom with en-suite bathroom with tub and shower (reached down four steps); one double bedroom (with joinable beds) with en-suite bathroom with tub; study; sitting room; one bathroom with tub and shower serving the tower room. TOWER – One double bedroom reached via internal stairs.
Park:
JThe property extends over approximately 40 hectares of land, including woodland and olive groves along a terraced ridge. The one-hectare fenced park surrounding the villa is laid out over several connected levels, with paved paths, stone steps and grassy areas leading to a botanical garden planted with flowering borders, lavender, rosemary, oleanders, hydrangeas and climbing roses. The entrance is framed by ivy and wisteria, with cypress trees lining the approach and a gravel driveway leading to a parking area for up to ten cars. Outdoor dining and relaxation areas are set around the villa, including a large table with umbrella, barbecue, ping pong table and seating areas on the rear terrace. The pool area is located on a lower terrace, accessed by two separate flights of steps.
Please notice that photos are taken in spring, therefore flower blossoming, and the colours of the gardens' grass could be different at the moment of your arrival at the villa.
Swimming Pool:
The pool is located on the lower terrace, approximately 30 m from the villa; rectangular in shape, it measures 17 x 5 m with a depth of 1.5 m in the centre and 2.5 m at both ends; lined in mosaic; access via Roman steps with handrail; salt purification; internal lighting; night cover. The surrounding terracotta-paved solarium is bordered by flowerbeds with geraniums, oleanders and blue plumbago; equipped with sunbeds, umbrellas, a cold-water shower and a seating area. The pool is open from the last Saturday in April until the first Saturday in October.
For more technical details and layout of spaces, see "Planimetries"
Pets: Yes, €50,00 per animal per week or part of week
Handicap: Not certified structure
Fenced-in property: Yes
CIN CODE: IT052006C2MR84336J
REGIONAL IDENTIFICATION CODE: 052006LTN0179
