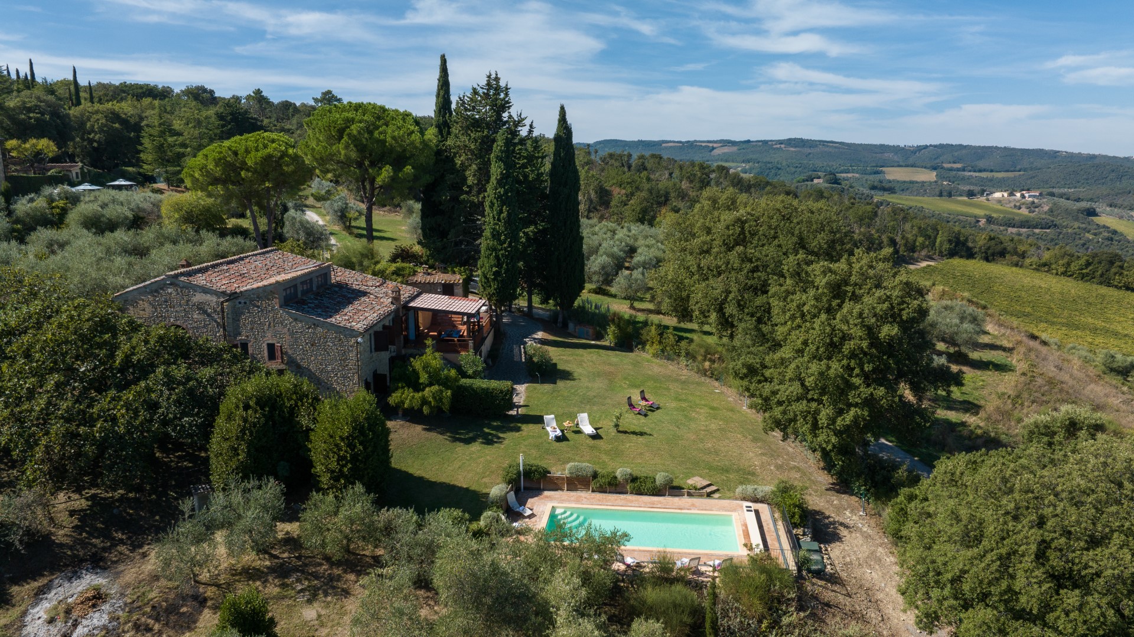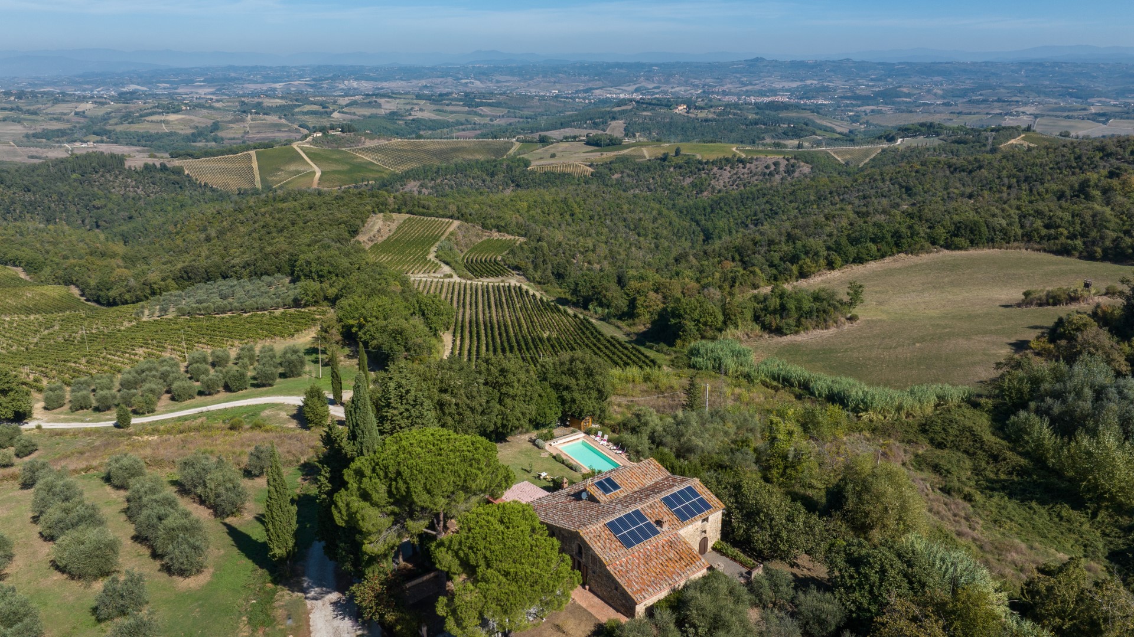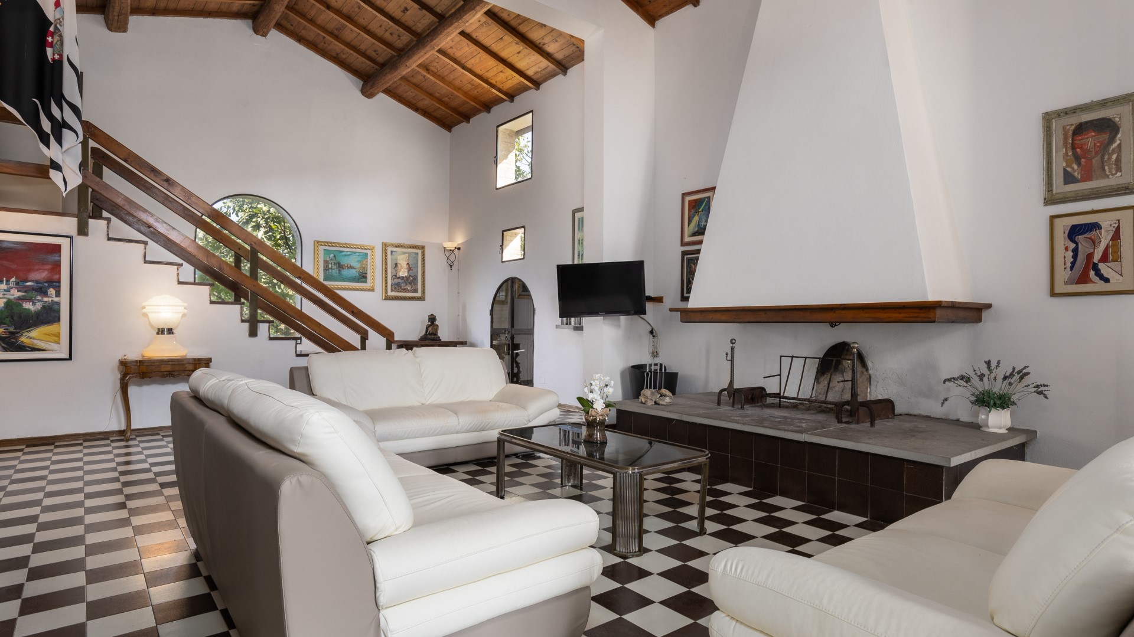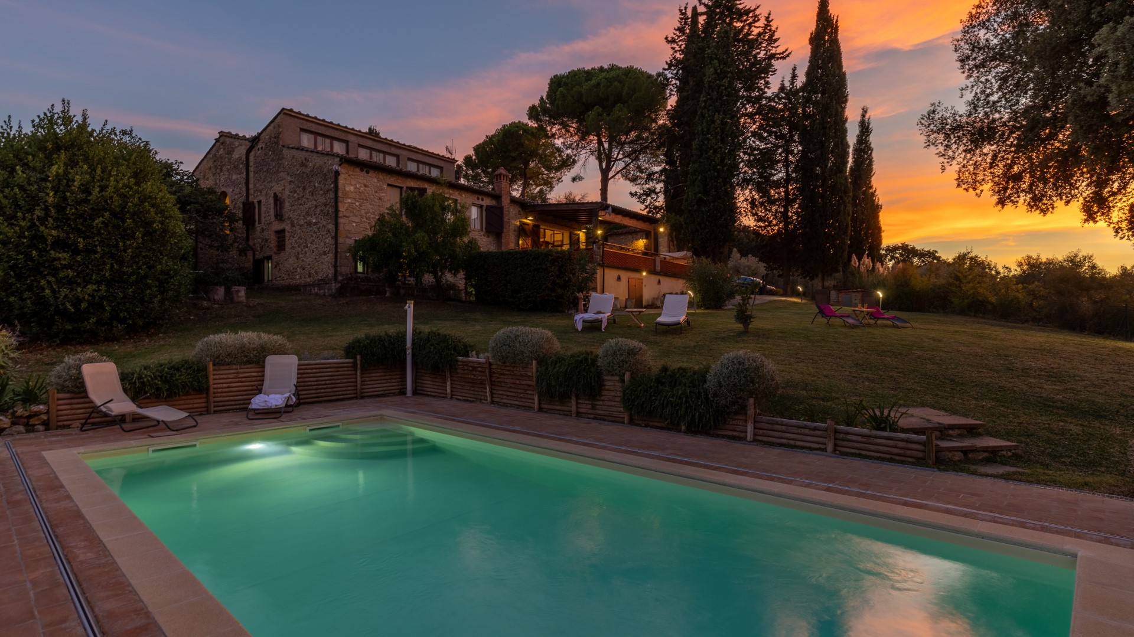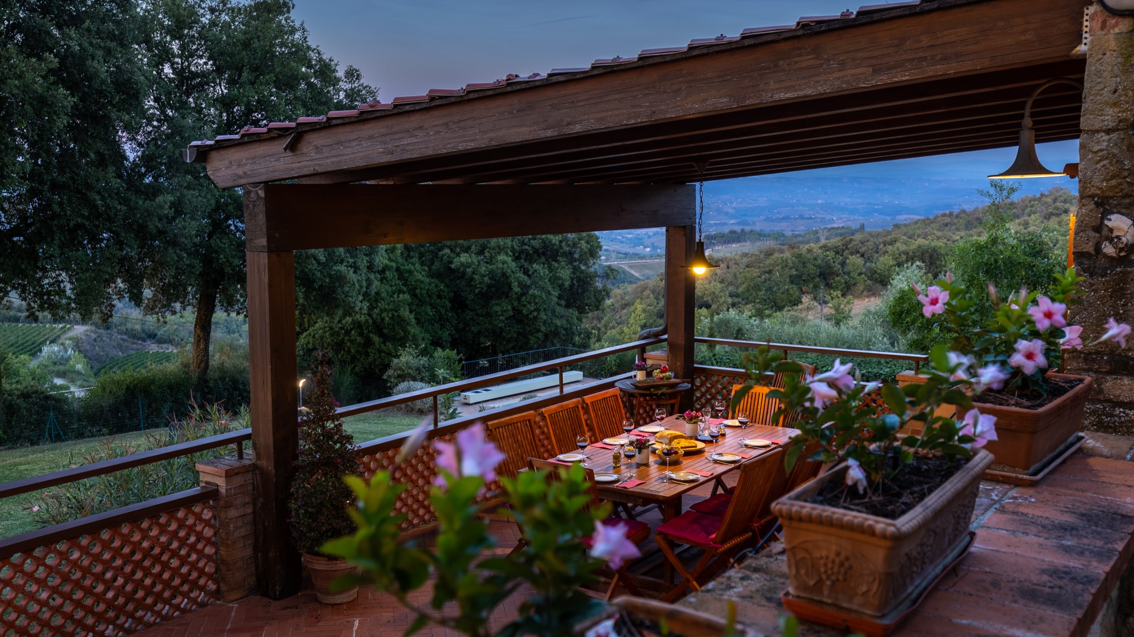Description:
RECEPTIVE STRUCTURE. Villa Bel Panorama is a restored Tuscan farmhouse with a heated outdoor pool, set on a hillside near San Gimignano, with sweeping views over the Val d’Elsa and the iconic landscapes of cypress-lined ridges, olive groves and vineyards. Originally built as a barn in 1620, the villa has been expanded and renovated with respect for its original architecture, retaining distinctive features such as exposed wooden beams, thick stone walls and even fossilised shells embedded in the exterior. The result is a timeless Tuscan villa with modern comforts and panoramic terraces across three garden levels. Styled with artworks, modern and antique furniture, the villa sleeps eight guests in four bedrooms. Outside is set up for relaxation, with al fresco dining on the portico, a verdant terraced garden and a heated swimming pool on a lower level. Its location is well suited for visiting San Gimignano, Siena, Volterra and the Chianti region, with Florence and Pisa within easy reach for day trips.
THE PROPERTY HAS BEEN SUBJECTED TO A CHECK-UP BY A TECHNICAL RESPONSIBLE BEFORE THE BEGINNING OF THE SEASON, TO ENSURE CONSISTENCY OF THE DESCRIPTION, ACCESSORIES LISTED ON THIS PAGE AND THEIR PRESENT STATE OF OPERATION/MAINTENANCE
Interior:
The villa has three floors. GROUND FLOOR – Four steps lead down to the open-plan living and dining area with access to a panoramic portico; one double bedroom with en-suite bathroom with shower and direct access to the garden and parking area; two double bedrooms; two bathrooms with shower. BASEMENT FLOOR – Kitchen with dining area and fireplace; direct access to the garden and a circular brick barbecue; one bathroom with shower. FIRST FLOOR – One double bedroom accessed via a wooden staircase from the living area. On the ground floor and on the basement floor two single bedrooms can be available instead of a double bedroom.
Park:
The property extends over approximately 3000 sq m and is set across three terraced levels. The upper terrace features an olive grove and a parking area for up to four vehicles. The central terrace is lawned and planted with Mediterranean shrubs, holm oaks, oleanders, herbs and a jujube tree. Stone-paved paths link the house to the surrounding areas and provide multiple viewpoints over the hills. The lowest terrace is dedicated to the pool and solarium, framed by broom hedges and aromatic plants. The entire property is fully fenced. The final 1.7 km of the access road is unpaved and not recommended for sports cars.
Please notice that photos are taken in spring, therefore flower blossoming, and the colours of the gardens' grass could be different at the moment of your arrival at the villa.
Swimming Pool:
The pool is located on the lowest terrace of the garden, about 20 m from the villa; rectangular in shape, it measures 9 x 4.5 m with a constant depth of 1.30 m; lined in light-coloured PVC; access via Roman steps; chlorine purification; internal lighting operated by a dusk sensor. The pool is heated to an approximate temperature of 26–28°C (with an outdoor temperature of at least 20°C) and equipped with an automated solar cover, operated by remote control. The terracotta-paved solarium is surrounded by Mediterranean herbs and broom; equipped with sunbeds and tables; an umbrella is available on request. The pool is open from the last Saturday in April to the first Saturday in October.
For more technical details and layout of spaces, see "Planimetries"
Pets: yes. € 50,00 per animal per week or part of week
Handicap: uncertified structure
Fenced-in property: yes
CIN CODE: IT052028B4QKEYSUAO
REGIONAL IDENTIFICATION CODE: 28CAV037
