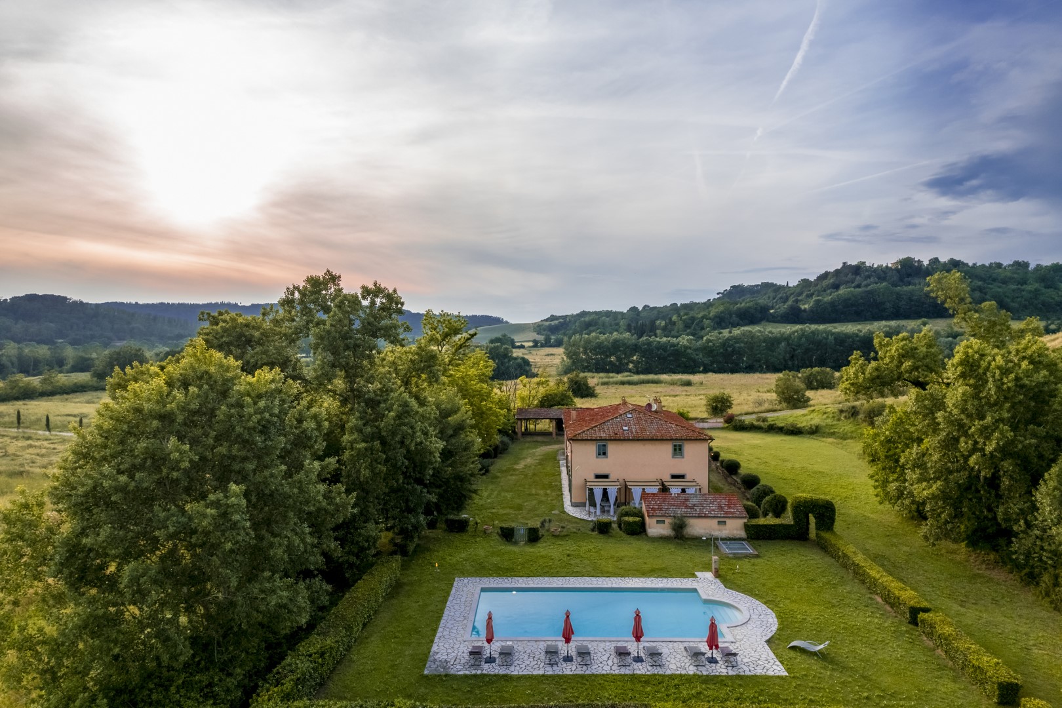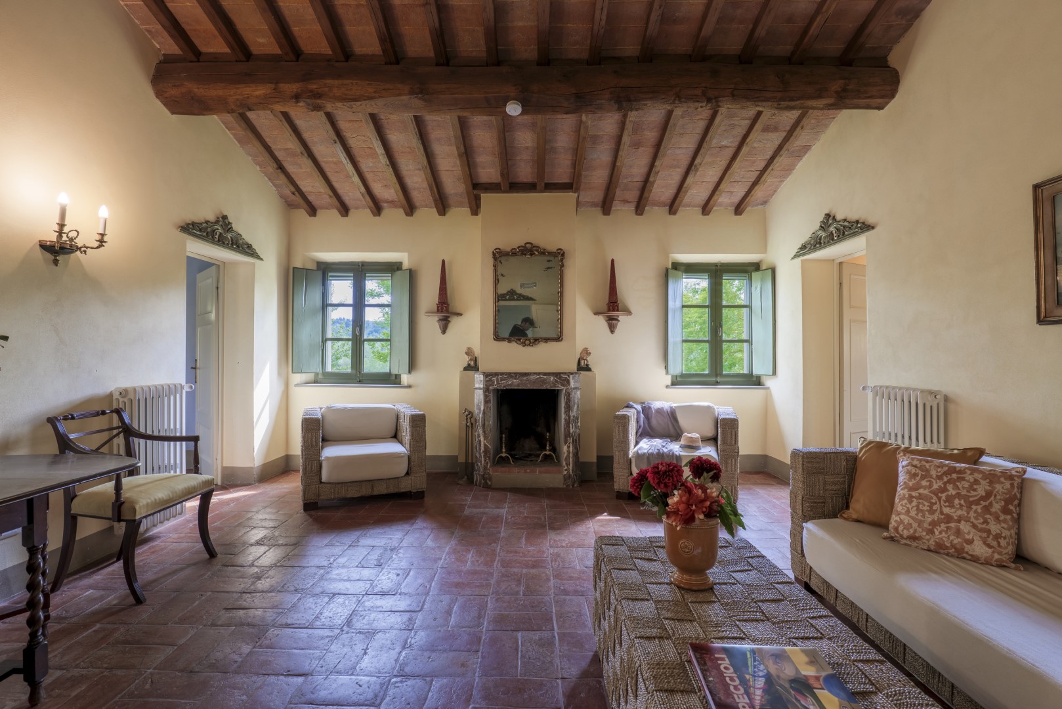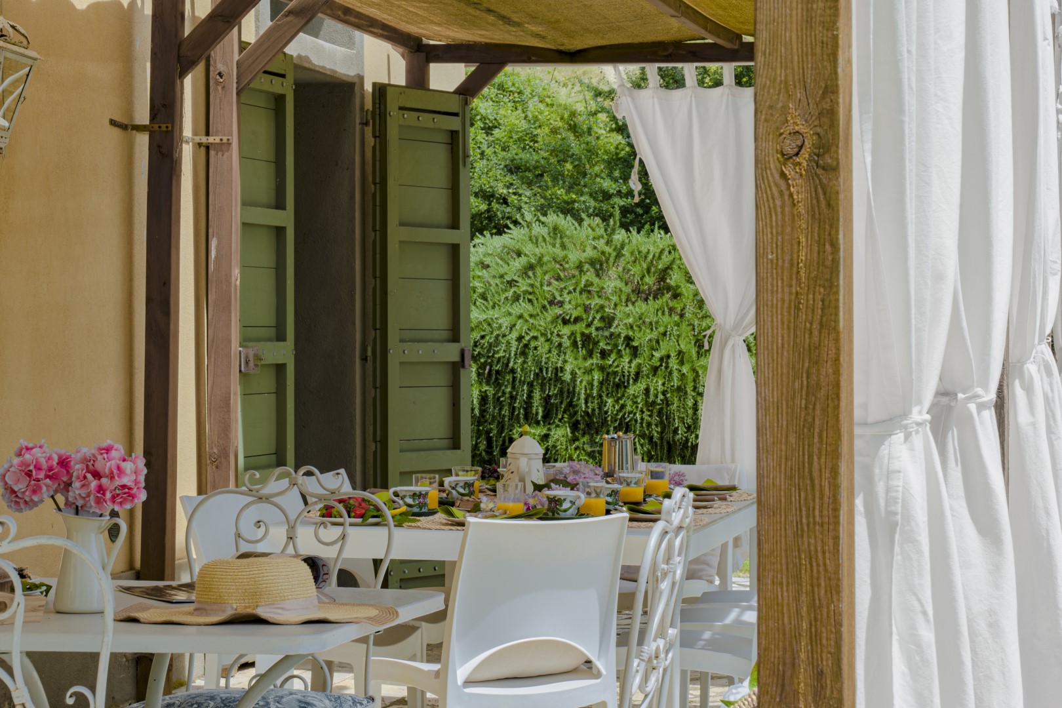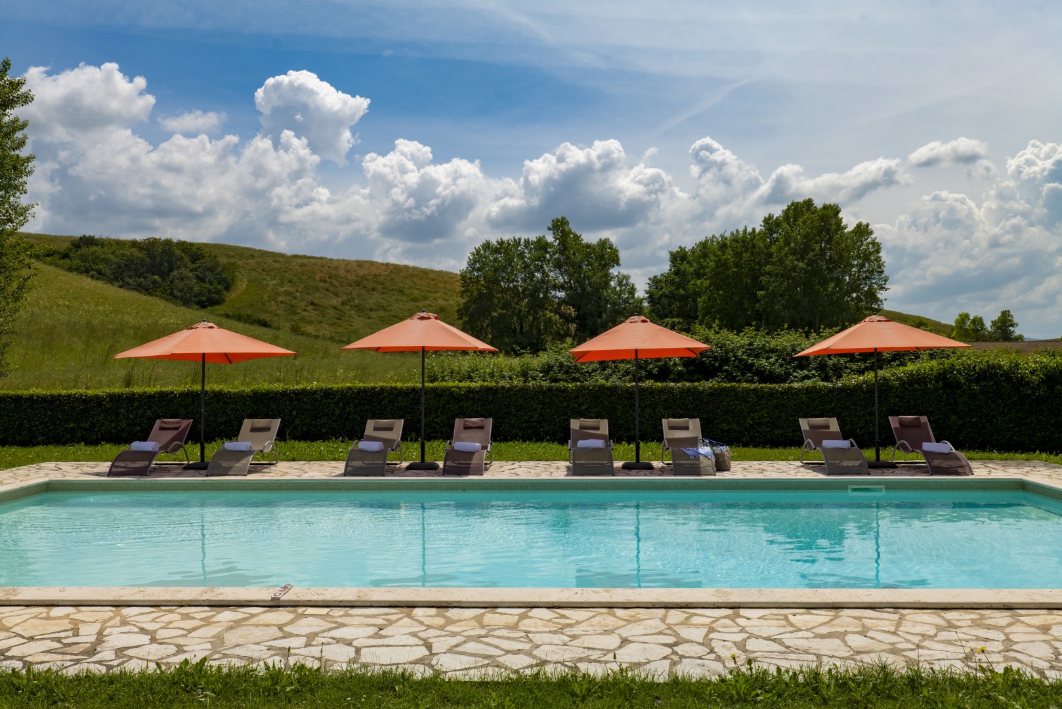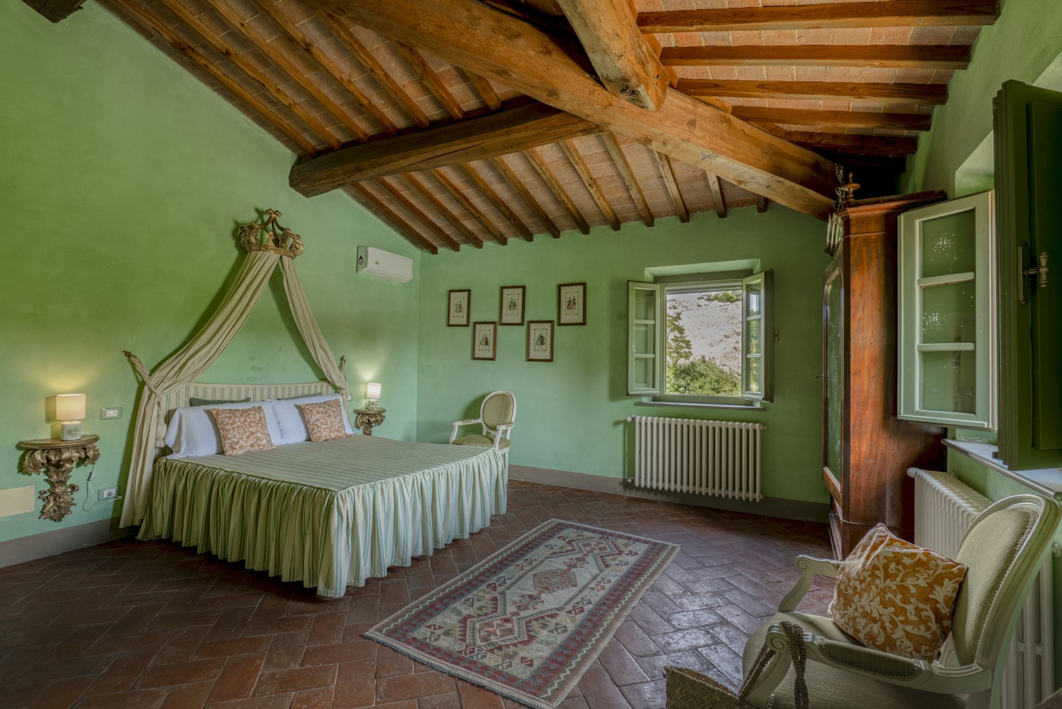Sleeps: 8
Bedrooms: 4
(3 doubles, 1 twin)
Bathrooms: 5
(3 with shower, 1 with tub, 1 guest bathroom. Of which ensuite bathrooms: 4)
Description:
RECEPTIVE STRUCTURE. Villa Iside is a carefully restored 19th-century farmhouse set among the hills of the Valdera, near the village of Ghizzano. Surrounded by cypress trees, wheat fields and hedged lawns, the villa offers sweeping views over the scenic Tuscan countryside. Original terracotta floors, vaulted ceilings and exposed beams preserve the rustic character of the interiors. Furnished with classic country furnishings, the villa includes four bedrooms with en-suite bathrooms, spacious living areas and an outdoor pergola for al fresco dining. From here, guests can explore Peccioli, Lajatico, Volterra and San Gimignano, or enjoy local experiences such as wine tastings, thermal baths and golf at nearby Castelfalfi.
THE PROPERTY HAS BEEN SUBJECTED TO A CHECK-UP BY OUR TECHNICAL MANAGER, TO ENSURE THE CONSISTENCY OF THE DESCRIPTION, THE ACCESSORIES LISTED ON THE WEBSITE AND THEIR PRESENT STATE OF OPERATION/MAINTENANCE
Interior:
The villa is arranged over two floors connected by a stone staircase. GROUND FLOOR – Entrance hall; living room with sofas and ornamental fireplace; open-plan kitchen and dining area with French windows to the pergola; guest bathroom; laundry room. FIRST FLOOR – Double bedroom with en-suite bathroom with tub; two double bedrooms with en-suite bathrooms with shower; twin bedroom with en-suite bathroom with shower; lounge area.
Park:
The lawned garden is bordered by hedges and surrounded by fields and cypress trees. A herb garden and flowering borders add seasonal colour, while the outdoor dining and lounge area beneath a pergola offers a shaded setting for relaxing or enjoying meals. The park includes multiple shaded corners and is designed for easy indoor-outdoor living.
Please notice that photos are taken in spring, therefore flower blossoming, and the colours of the gardens' grass could be different at the moment of your arrival at the villa.
Swimming Pool:
The swimming pool is set on a higher level than the house and accessed by a few stone steps. Rectangular in shape; measures 12 x 6 m with a depth ranging from 1.40 to 2.30 m; lined in PVC; chlorine purification; Roman steps for entry; internal and external lighting; cold-water shower. The sunbathing area is paved in porphyry and equipped with sunbeds and umbrellas. The pool is open from the last Saturday in April to the first Saturday in October.
For more technical details and layout of spaces, see "Planimetries"
Pets: Yes (€50.00 per animal per week or part of week)
Handicap: Not certified
Fenced-in property: No
CIN CODE: IT050025B5HSOWTNGT
REGIONAL IDENTIFICATION CODE: 050025AAT0015
Amenities and Features
-
air conditioning in rooms
-
TV with digital terrestrial
-
Bluetooth speakers
-
wi-fi
-
dishwasher
-
toaster
-
kettle
-
moka coffee maker
-
espresso coffee machine
-
blender
-
microwave oven
-
hair dryer
-
washing machine
-
iron and ironing board
-
crib
-
high chair
-
mosquito net in the bedrooms
-
books and magazines in language
-
board games
-
fixed barbecue
-
piano not tuned
