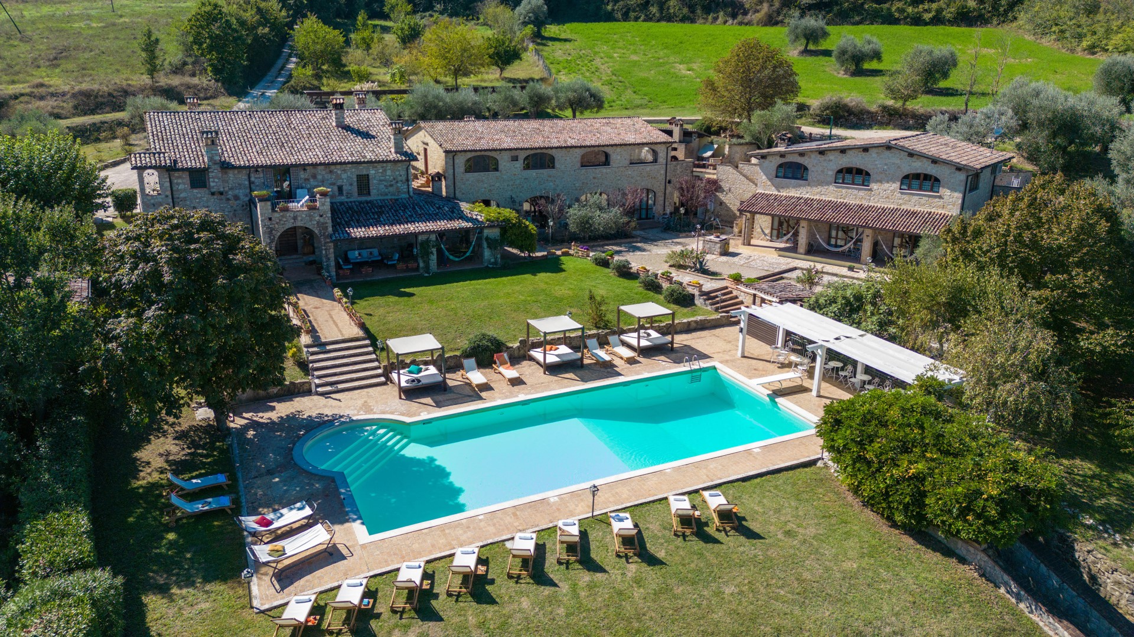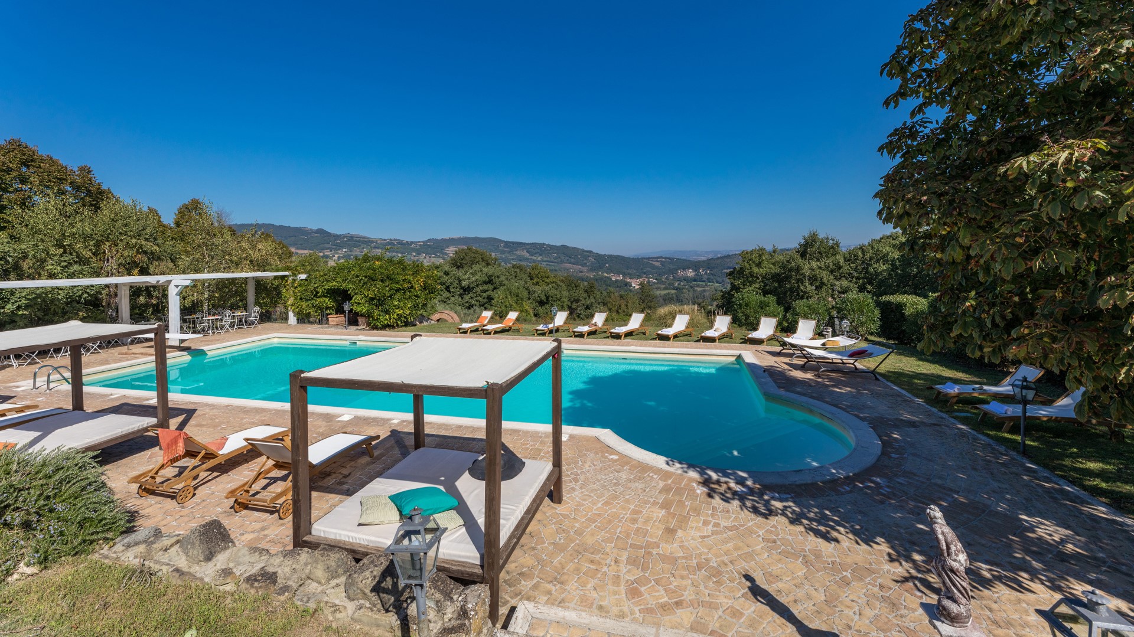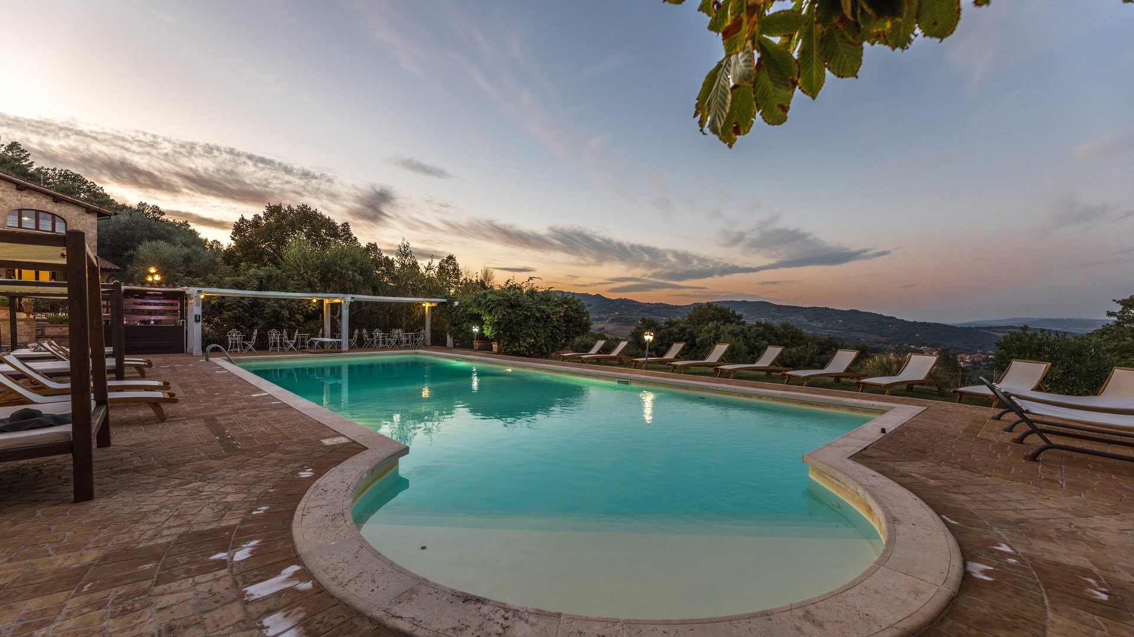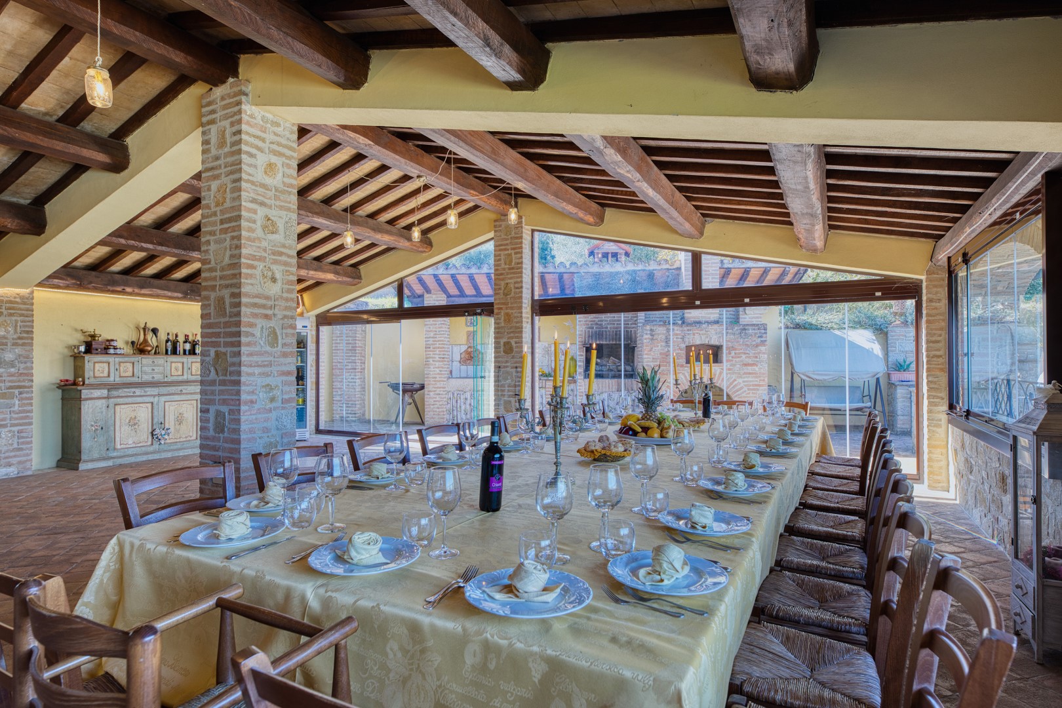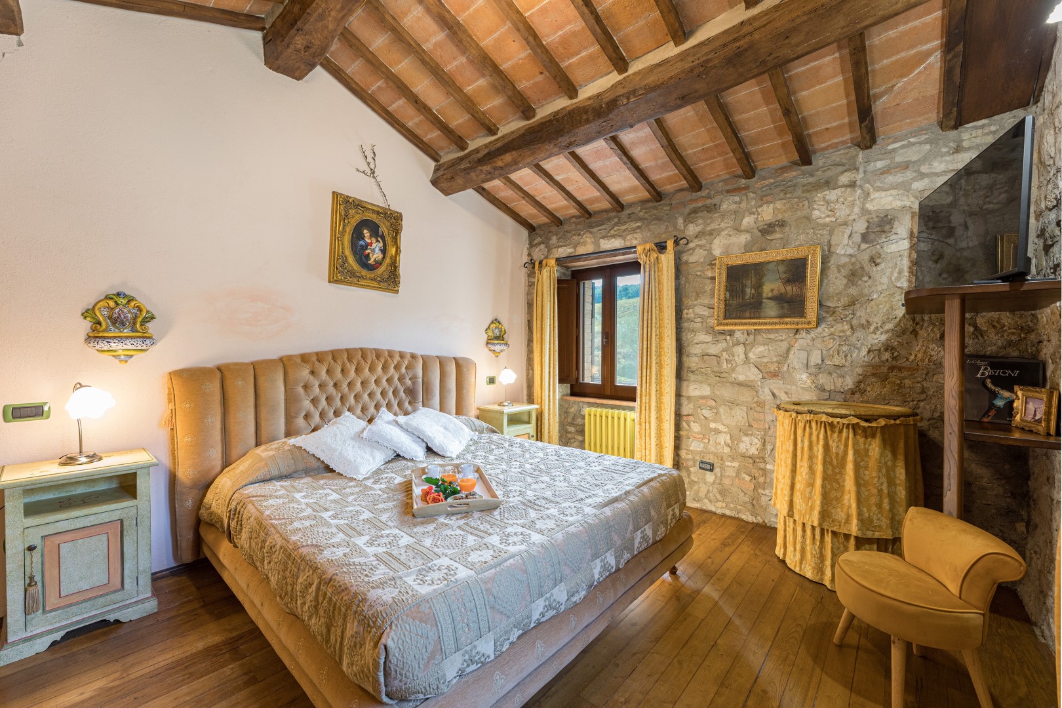Description:
PRIVATE STRUCTURE, (lease only). Residenza Collefiorito is a restored 18th-century farmhouse set within a two-hectare estate near Todi. Spanning a main house and two annexes (in the full version), the villa is ideal for large groups, with 13 air-conditioned double bedrooms, bathrooms and a mix of shared and independent spaces. Original architectural details include terracotta floors, wooden beams and exposed stone walls, while modern additions such as a professional kitchen and a choice of living and dining areas. Surrounded by lawns and greenery, the garden features a large, panoramic swimming pool, a furnished portico, a pergola dining area and an outdoor kitchen with barbecue and wood-burning oven. Located within easy driving distance of Orvieto, Perugia, Assisi and Spoleto, this rural retreat offers a scenic base close to many of Umbria’s most celebrated cultural towns. Notes. The house keeper live in an apartment (with independent access, located on the annex ground floor); he is very discreet and will not disturb the guests' privacy or interfere with the use of the park and pool which are for the exclusive use of the guests. When property is rented in this solution no other guest will be present on site.
THE PROPERTY HAS BEEN SUBJECTED TO A CHECK-UP BY OUR TECHNICAL MANAGER, TO ENSURE THE CONSISTENCY OF THE DESCRIPTION, THE ACCESSORIES LISTED ON THE WEBSITE AND THEIR PRESENT STATE OF OPERATION/MAINTENANCE
Interior:
The property spans a main house and two annexes. MAIN HOUSE - GROUND FLOOR - Entrance into open-plan living room with fireplace; kitchen; guest bathroom; staircase to the tavern. FIRST FLOOR - Small sitting room with ornamental fireplace and study area with panoramic balcony; one double bedroom on slightly lower level with adjacent bathroom with shower and independent external access; one double bedroom (140 cm bed) with en suite bathroom with tub; one double bedroom (200 cm bed) with en suite bathroom with shower. ANNEX 1 - GROUND FLOOR - Hallway with additional bathroom with shower; professional kitchen with external access; covered portico. FIRST FLOOR (external access only) - Four double bedrooms with en suite bathroom with shower; dining room with external entrance. ANNEX 2 - GROUND FLOOR - Three double bedrooms with en suite bathroom with shower and access from outside; covered portico. Laundry room with external access located in Annex 1.
Park:
The two-hectare grounds include a garden with paved patios, lawns, olive groves and flower beds bordered by hedges and fruit trees. Outdoor dining areas include a pergola, a large furnished portico in front of the main house, and a built-in barbecue with wood-burning oven on the upper level. The parking area is located on a higher terrace and includes eight covered spaces and five uncovered.
Please notice that photos are taken in spring, therefore flower blossoming, and the colours of the gardens' grass could be different at the moment of your arrival at the villa.
Swimming Pool:
The pool lies around 10 m from the house, on a slightly lower level accessed via four steps from the portico. Rectangular in shape; measures 19 x 9 m with a depth ranging from 1.50 to 3 m; lined in PVC; chlorine purification; internal spotlights; diving board; submerged steps. The surrounding terracotta and lawn solarium includes sunbeds, a large gazebo, tables and chairs, two double-sunbed gazebos, a cold-water shower and a bar area with fridge. The pool is open from the last Saturday in April to the first Saturday in October.
For more technical details and layout of spaces, see "Planimetries"
Pets: Yes. € 50,00 per animal per week or part of the week
Handicap: Uncertified Structure
Fenced-in property: No
CIN CODE: IT054052C2C7033420-IT054052C2CW033420
REGIONAL IDENTIFICATION CODE: 054052C2C7033420-054052C2CW033420
